Papers by aslı uzunkaya
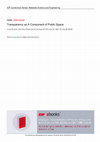
Transparency is an element that establishes indoor space and outer space relationships; and deter... more Transparency is an element that establishes indoor space and outer space relationships; and determines the existence and strength of this relationship, as well as the ability to transmit light and contribute to visual interiors. However, apart from all these, transparency allows buildings to be an urban element, except the buildings, which require privacy at a higher level, such as housing. While transparent facades used in the houses integrate the building with nature; transparency in public buildings gives the message that everything is clear and it offers the possibility to fuse with other urban elements. For this reason, in the scope of the study, transparency is regarded as a recreating element of public space; and its ability to attach the interior space to urban life is focused on. The theoretical part of the essay is based on the meaning of transparency in terms of architectural and urban space and how transparency is conceptualized in the literature. The meaning of transpar...

İdealkent Covid-19 Özel Sayısı, 2021
This study focuses on the physical and perceptual relationship and contact between the dwelling a... more This study focuses on the physical and perceptual relationship and contact between the dwelling and its immediate surrounding. The aim of this study is to analyze user experi-ence for a re-definition of private and public spaces as well as the point of contact of these spaces – the interface. This re-definition requires interdisciplinary interaction, cross-scale thinking and mixed-research method. Thus, in-depth interviews were conducted with 24 participants differing in their age, gender, household size and structure, dwell-ing and settlement typologies. The strategies of adapting themselves for the public ac-tions infiltrating into the private space and of adjusting the dwelling for private actions spreading to the public space were evaluated through decoded interviews and the photo-graphs taken by the participants. Analysis revealed spatial shifts regarding public and private in the dwelling and the immediate surrounding. The findings of the research determine the needs based on user experiences and point out to a new spatial setup re-quired to adjust to these needs. The description of private and public shifts through spatial interfaces draws attention to the fact that architecture and urban planning profes-sions have to cooperate in this intersectional scale for the benefit of the cities and its citizens.

İDEALKENT
This study focuses on the physical and perceptual relationship and contact between the dwelling a... more This study focuses on the physical and perceptual relationship and contact between the dwelling and its immediate surrounding. The aim of this study is to analyze user experi-ence for a re-definition of private and public spaces as well as the point of contact of these spaces – the interface. This re-definition requires interdisciplinary interaction, cross-scale thinking and mixed-research method. Thus, in-depth interviews were conducted with 24 participants differing in their age, gender, household size and structure, dwell-ing and settlement typologies. The strategies of adapting themselves for the public ac-tions infiltrating into the private space and of adjusting the dwelling for private actions spreading to the public space were evaluated through decoded interviews and the photo-graphs taken by the participants. Analysis revealed spatial shifts regarding public and private in the dwelling and the immediate surrounding. The findings of the research determine the needs based on user experiences and point out to a new spatial setup re-quired to adjust to these needs. The description of private and public shifts through spatial interfaces draws attention to the fact that architecture and urban planning profes-sions have to cooperate in this intersectional scale for the benefit of the cities and its citizens.
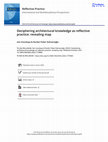
Reflective Practice, 2020
This study attempts to reveal how reflective knowledge shapes architectural design. With the prem... more This study attempts to reveal how reflective knowledge shapes architectural design. With the premise that design embodies personal knowledge, it proposes an alternative way to decipher this subjective medium. It is predicated on the idea that architects have lifelong reflections along with in or on a specific action. With an aim to draw attention to this, a revealing map for reflective practice as research based on architects' journals is proposed. The study progresses through the instrument of two core adaptations from literature. Reinterpreting Christopher Frayling's views on design research and the effort to move Bryan Lawson's thoughts on reflection one step further are the pillars of the study. The themes on reflection which are determined in the adaptation phases are traced in the journals of a participant who is both active in practice and academia; and discussed through a map by focusing on their relations. Combining and simultaneously searching practice and research presented the possibility to study reflective processes of architectural design without being its very subject; and to research practice with ability to enlarge or narrow according to time and person. The study contributes to architectural research by shifting the perspective on reflective knowledge that shapes design processes. ARTICLE HISTORY

ÖZET İstanbul'un merkezinde eski bir yerleşim bölgesi olan Boğazkesen Caddesi, bir süredir tartış... more ÖZET İstanbul'un merkezinde eski bir yerleşim bölgesi olan Boğazkesen Caddesi, bir süredir tartışmalı bir dönüşüm süreci geçirmektedir. Cadde sadece mekânsal konumu itibariyle değil, aynı zamanda geçirdiği zor dönüşüm süreci sebebiyle de kritik bir öneme sahiptir. Bahsedilen süreç bölgenin eski ve yeni sakinleri arasında kurulan ilişki ve özellikle yeni sakinlerin koşullara uyum sürecine dair eleştirileri de beraberinde getirmiştir. Medya organlarına da yansıyan ve eleştirilere konu olan sakinler arasındaki gerginlik, Boğazkesen'in soylulaştırma sürecinin derin bir analiz gerektiren sosyal bir husus olduğunu düşündürmektedir. Bu çalışmada, yeni sakinlerin adaptasyon sürecinin nasıl işlediği ve adaptasyon stratejilerinin neler olduğu incelenmiştir. Araştırma, belirli bir bölge (Boğazkesen Caddesi-Tophane) ve belirli bir topluluk (caddenin yeni sakinleri) olmak üzere iki odak noktasına sahipken, aranan izler bu topluluğun yerel halk ve mevcut yaşam biçimiyle olan ilişkilerine dayanmaktadır. Bu açıdan bakıldığında, araştırma Boğazkesen'in soylulaştırma sürecini incelemekte ve yeni sakinlerin adaptasyon sürecine odaklanmaktadır. "Soylulaştırma", "uyum" ve "kültürel uyum" kavramları teorik çerçevede tartışılmıştır. Buna ek olarak bölgenin soylulaştırma süreci önce yazılı basından, sonrasında ise soylulaştırma sürecini yaşayan yeni sakinler ile yapılan röportajlar yoluyla gözlemlenerek aktarılmıştır.
Books by aslı uzunkaya

" Evrende hem mek nsal hem de zaman olarak süregelen bir döngü var. â Bugüne değin birçok " şey "... more " Evrende hem mek nsal hem de zaman olarak süregelen bir döngü var. â Bugüne değin birçok " şey " var oldu, oluyor ve olacak. Tıpkı insanlığın bu bütünün küçük birer parçası oluşu gibi, bugün yaptığımız mimarlık da bu ilişkiler yumağının sadece bir bölümünü oluşturur. " 1 Atilla Yücel Mimarlık eğitiminin temelini oluşturan proje stüdyolarında olduğu gibi ona destek ve alternatif olarak işleyen workshoplarda da öğrenci üretimleri ve deneyimi ön plana çıkar. Tasarım eğitimine dair stüdyo sürecindeki ilerleyiş ve işleyiş biçimi, direkt sonuca ulaşmaktan ziyade, fikir üzerine farklı düşünceler üretmeyi, sürekli ilerleyen kademeli bir gelişme durumunu ve en önemlisi ilişkisellik barındıran ağ halinde ilerleyen bir tasarım sürecini (ing. networkism) tarifler. Temel olarak fikir üretmeye odaklanan ve bir problem çözme süreci olarak tanımlanan mimari tasarım eğitimi sırasında tasarım kabiliyetinin edindirilmesinin yanı sıra, ilişkileri kurgulayabilen bir düşünme biçiminin de 2 kazandırılması önem taşır. Schön'e göre proje stüdyolarındaki eğitim deneyimseldir. Öğrencilerin kendi deneyimlerini devreye sokarak ve bir yandan da birbirinden öğrenmesine de olanak sağlayan grup çalışmaları ve workshoplar öğrenciyi ön planda tutması açısından önem taşır. Bu noktada yürütücülerin öğrenciyi salt tasarıma ve sonuç ürüne odaklandırmadan, sonuca arka plan oluşturacak biçimde kurguladığı bir süreç gerekli görülmektedir. Yürütücü tarafından sınırları çizilmiş bir biçimde verilen/istenen tek bir doğru/sonuçtan ziyade, öğrencilerin kurduğu düşünsel altyapı ve problemi okuma biçimleri, kendi deneyimlerini de ortaya koymalarına olanak tanır.
Conference Presentations by aslı uzunkaya
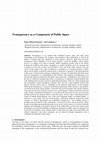
Transparency is an element that establishes indoor space and outer space relationships; and deter... more Transparency is an element that establishes indoor space and outer space relationships; and determines the existence and strength of this relationship, as well as the ability to transmit light and contribute to visual interiors. However, apart from all these, transparency allows buildings to be an urban element, except the buildings, which require privacy at a higher level, such as housing. While transparent facades used in the houses integrate the building with nature; transparency in public buildings gives the message that everything is clear and it offers the possibility to fuse with other urban elements. For this reason, in the scope of the study, transparency is regarded as a recreating element of public space; and its ability to attach the interior space to urban life is focused on. The theoretical part of the essay is based on the meaning of transparency in terms of architectural and urban space and how transparency is conceptualized in the literature. The meaning of transparency as an element that defines architectural and public space physically, symbolically, and socially and the way in which this meaning takes place in architecture is examined in detail through three main headings based on the research in international literature. These are; literal, phenomenal and experiential. Literal transparency indicates how clear the visual boundary between the interior and the exterior space is, depending on the physical characteristics of the material. Phenomenal transparency is a type of architectural organization rather than the visual qualities of material used on the facade. Briefly, it describes the layered structure of the facade elements, voids and even the form and their existence in a certain harmony without interfering with each other. Finally, experiential transparency is concerned with how easily the user can access the building and how the structure relates to the urban space. In this context, Yapı Kredi Cultural Center in Istiklal Street-Beyoğlu, one of the most important Streets in Istanbul-Turkey, is selected as a case study. This new-to-old project is discussed within the framework of the concepts of " literal, phenomenal and experiential transparency ". The building, which is designed and renovated by Teget Architecture, is located in a street, where social life vitality became increasingly questioning during the recent years. In this context, it is observed that the building will contribute to the public character of the Istiklal Street. It has been observed that transparency has made the building an important component of public space by making street users feel the continuity of the outdoor inside. At this point, the study reveals that public and cultural experiences and urban continuity can be achieved through transparency and it contributes the literature in this respect.


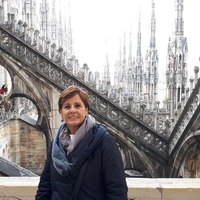

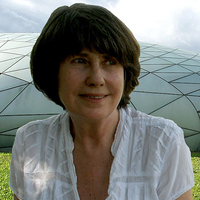



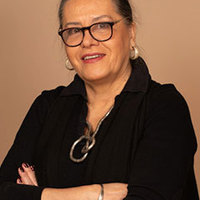
Uploads
Papers by aslı uzunkaya
Books by aslı uzunkaya
Conference Presentations by aslı uzunkaya