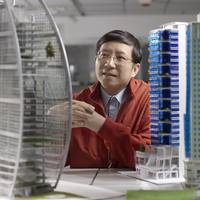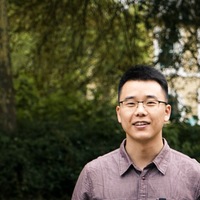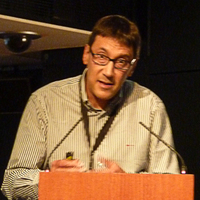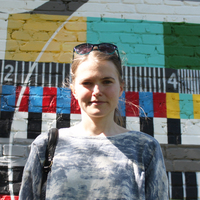
Charlie Xue
Dr. Charlie Qiuli Xue received his education in Shanghai, China and has worked at the Design Institute of Tongji University, Shanghai Jiaotong University, Hong Kong University, University of Nottingham, University of Texas at San Antonio and companies in Hong Kong and USA since the 1980s.
Dr Xue joined the faculty of City University of Hong Kong in 1995. He teaches design studio, history, practice and drawing in undergraduate and research degree levels. He supervises Ph.D. students in the topics of MTR and high density environmental design, housing quality in China, elderly house and Hong Kong architectural development. The first Ph.D. student graduated in 2014.
Dr. Xue has over 100 academic papers and book chapters published in the books by Routledge, Bloomsbury, Kluwer Academic Publishers, China Architecture & Building Press, Hong Kong University Press, and in the Journal of Architecture and Planning Research, The Journal of Architecture, Urban Design International, Journal of Urban Design, Cities, Habitat International, A + U (Tokyo), Urban Studies, Architectural Review and other refereed proceedings of international conferences. His articles are widely published in Chinese mainland, Hong Kong and Taiwan.
In 1999, Dr Xue published his first book Building Practice in China, by Pace Publishing Ltd. Hong Kong. The book, reprinted for several times, was used as text by practitioners and universities in Hong Kong and overseas. The second edition is released by China Architecture and Building Press, Beijing in 2009. In 2006, Hong Kong University Press published his third book Building a Revolution: Chinese Architecture since 1980, which was warmly embraced by the industry and academic world. The Chinese edition was published by the Tsinghua University Press in 2009. His fourth book The Global Impact: overseas architectural design in China was released by the Tongji University Press, Shanghai in 2006. In 2010, Xue's book, World Architecture in China, was launched in three versions: English, traditional Chinese and simplified Chinese. In 2014, his (Chinese) book Contextualizing modernity: Hong Kong architecture 1946-2011 jumped to the best seller list in Hong Kong. The English edition is published by Springer in 2016.
Dr Xue is editorial board member of Urban Design International, jury member for Taiwan Architectural Award and nominator of Aga Khan Award for Architecture. He participates the international conferences all over the world and acts paper referee and keynote speaker. He lectured at Asian Society, Hong Kong Institute of Architects, Hong Kong Institute of Engineers, Chartered Institute of Architectural Technologists, Engineers’ Forum of Guangzhou, Hong Kong, Taiwan and Macau, Tongji University, Jiaotong University, Southeast University, Shenzhen University, Zhejiang University, South China University of Technology, Nanyang Polytechnic and Singapore Polytechnic.
Dr. Xue was awarded in the 7th International Design Competition run by the Misawa and Architectural Culture of Japan in 1981, excellent paper by Architectural Journal in 1989 and Architectural Society of China (ASC) in 2005. His book The Global Impact was awarded as 'excellent science and technology book' in China in 2009. His design of CityU library renovation was awarded by the ASC in 2013.
As principal investigator, Dr. Xue’s proposals on urban renewal and Chinese architecture were awarded by the National Natural Science Foundation of China, Hong Kong government, City University of Hong Kong and Sumitomo Foundation of Japan. The funding amount is over 4.7 million HK dollars (US$600k).
Dr. Xue once worked in design companies, development companies of real estate including Sprinkle & Robey Architects, Texas, Leigh & Orange, AGC of Hong Kong. He was manager of Diamond Housing Company in Texas, USA. In recent years, he was active in undertaking the design commitments in Hong Kong and Chinese mainland for the government and private sectors. His consultant works range from master planning and building design of Pingyuan Corporate Park (85 hec., 2011), Sanya Tongji Science Park in Hainan Island (13 hec., 2005-08), and Tadao Ando’s design in Shanghai.
Dr Xue joined the faculty of City University of Hong Kong in 1995. He teaches design studio, history, practice and drawing in undergraduate and research degree levels. He supervises Ph.D. students in the topics of MTR and high density environmental design, housing quality in China, elderly house and Hong Kong architectural development. The first Ph.D. student graduated in 2014.
Dr. Xue has over 100 academic papers and book chapters published in the books by Routledge, Bloomsbury, Kluwer Academic Publishers, China Architecture & Building Press, Hong Kong University Press, and in the Journal of Architecture and Planning Research, The Journal of Architecture, Urban Design International, Journal of Urban Design, Cities, Habitat International, A + U (Tokyo), Urban Studies, Architectural Review and other refereed proceedings of international conferences. His articles are widely published in Chinese mainland, Hong Kong and Taiwan.
In 1999, Dr Xue published his first book Building Practice in China, by Pace Publishing Ltd. Hong Kong. The book, reprinted for several times, was used as text by practitioners and universities in Hong Kong and overseas. The second edition is released by China Architecture and Building Press, Beijing in 2009. In 2006, Hong Kong University Press published his third book Building a Revolution: Chinese Architecture since 1980, which was warmly embraced by the industry and academic world. The Chinese edition was published by the Tsinghua University Press in 2009. His fourth book The Global Impact: overseas architectural design in China was released by the Tongji University Press, Shanghai in 2006. In 2010, Xue's book, World Architecture in China, was launched in three versions: English, traditional Chinese and simplified Chinese. In 2014, his (Chinese) book Contextualizing modernity: Hong Kong architecture 1946-2011 jumped to the best seller list in Hong Kong. The English edition is published by Springer in 2016.
Dr Xue is editorial board member of Urban Design International, jury member for Taiwan Architectural Award and nominator of Aga Khan Award for Architecture. He participates the international conferences all over the world and acts paper referee and keynote speaker. He lectured at Asian Society, Hong Kong Institute of Architects, Hong Kong Institute of Engineers, Chartered Institute of Architectural Technologists, Engineers’ Forum of Guangzhou, Hong Kong, Taiwan and Macau, Tongji University, Jiaotong University, Southeast University, Shenzhen University, Zhejiang University, South China University of Technology, Nanyang Polytechnic and Singapore Polytechnic.
Dr. Xue was awarded in the 7th International Design Competition run by the Misawa and Architectural Culture of Japan in 1981, excellent paper by Architectural Journal in 1989 and Architectural Society of China (ASC) in 2005. His book The Global Impact was awarded as 'excellent science and technology book' in China in 2009. His design of CityU library renovation was awarded by the ASC in 2013.
As principal investigator, Dr. Xue’s proposals on urban renewal and Chinese architecture were awarded by the National Natural Science Foundation of China, Hong Kong government, City University of Hong Kong and Sumitomo Foundation of Japan. The funding amount is over 4.7 million HK dollars (US$600k).
Dr. Xue once worked in design companies, development companies of real estate including Sprinkle & Robey Architects, Texas, Leigh & Orange, AGC of Hong Kong. He was manager of Diamond Housing Company in Texas, USA. In recent years, he was active in undertaking the design commitments in Hong Kong and Chinese mainland for the government and private sectors. His consultant works range from master planning and building design of Pingyuan Corporate Park (85 hec., 2011), Sanya Tongji Science Park in Hainan Island (13 hec., 2005-08), and Tadao Ando’s design in Shanghai.
less
Related Authors
Guanghui Ding
Beijing University of Civil Engineering and Architecture
Shirley Surya
Royal College of Art
Setiadi Sopandi
Universitas Pelita Harapan
Zara Ferreira
Instituto Superior Tecnico
Johannes Widodo
National University of Singapore
Austin Williams
Xi'an Jiaotong-Liverpool University
Jesus Angel Sanchez-Garcia
University of Santiago de Compostela
Kristina Jõekalda
Estonian Academy of Arts
Peter Magyar
Kansas State University
Roberto Bottazzi
University College London










Uploads
Papers by Charlie Xue
including cultural building construction. From 1998 to 2015, more than 360 grand theaters were built together with libraries, museums and children’s palaces. The number of newly built theaters may have been more than the total sum built in Europe over the past 70 years. Through case studies of theaters built in Shanghai, this paper penetrates the phenomenon
of the “heat of cultural buildings” and discovers the history, intentions and effects of these theaters on Chinese cities. Following on-site investigation of the city and theaters, the materials of theater building in China are presented. Theaters of various types are discussed in the framework of urban space, design language and consumerist culture. The authors find
that the rapid growth of cultural facilities epitomises the ambition and strong implementation of Chinese (and Asian) governments in the wave of urbanisation and globalization.
transformation according to the local economic laissez-faire policy. Its influence to the unsatisfactory heritage protection leads to the disappearance and false representation of the identity of this particular military and cultural heritage.
production, teaching and research, transforming these activities
into a sophisticated project in the context of a market economy.
spent sitting, walking and engaging in moderate/vigorous physical activity were used to quantify physical activity behaviour. The results show that built environment characteristics such as the availability of commercial and recreational space influence the physical activity of Hong Kong’s older adults. This investigation generates some
conclusions which are different with those in low-density environment observed in the Western societies.
the absence of a democratic urban design process. By tracking the evolving concept of the grade-separated pedestrian networks in Hong Kong, the paper examines the evolution and
institutionalization of such a spatial system. It argues that quantitative terms in urban design control cannot tackle environment quality as a complicated human experience and
cultural phenomenon. The discussion further raises a concern about increasing public facilities manipulated by private enterprises and the city government as an active mediator
in distributing spatial resources.
including cultural building construction. From 1998 to 2015, more than 360 grand theaters were built together with libraries, museums and children’s palaces. The number of newly built theaters may have been more than the total sum built in Europe over the past 70 years. Through case studies of theaters built in Shanghai, this paper penetrates the phenomenon
of the “heat of cultural buildings” and discovers the history, intentions and effects of these theaters on Chinese cities. Following on-site investigation of the city and theaters, the materials of theater building in China are presented. Theaters of various types are discussed in the framework of urban space, design language and consumerist culture. The authors find
that the rapid growth of cultural facilities epitomises the ambition and strong implementation of Chinese (and Asian) governments in the wave of urbanisation and globalization.
transformation according to the local economic laissez-faire policy. Its influence to the unsatisfactory heritage protection leads to the disappearance and false representation of the identity of this particular military and cultural heritage.
production, teaching and research, transforming these activities
into a sophisticated project in the context of a market economy.
spent sitting, walking and engaging in moderate/vigorous physical activity were used to quantify physical activity behaviour. The results show that built environment characteristics such as the availability of commercial and recreational space influence the physical activity of Hong Kong’s older adults. This investigation generates some
conclusions which are different with those in low-density environment observed in the Western societies.
the absence of a democratic urban design process. By tracking the evolving concept of the grade-separated pedestrian networks in Hong Kong, the paper examines the evolution and
institutionalization of such a spatial system. It argues that quantitative terms in urban design control cannot tackle environment quality as a complicated human experience and
cultural phenomenon. The discussion further raises a concern about increasing public facilities manipulated by private enterprises and the city government as an active mediator
in distributing spatial resources.
Grand Theater Urbanism reveals the phenomenon of the cultural building movement through investigating 10 typical cities from the first, second, and third tiers and the Chinese diaspora. The international and national significance of these iconic projects lies in the fact that they not only reflect the dynamics of global design ideas, but also represent a particular historical moment in China’s modernization process. The development, histories, and purposes of constructing cultural buildings are carefully outlined and colorfully presented. Given China’s sizeable population, its development trajectory in urban construction will provide insights for other regions that hope to embark on the high-speed track in the 21st century.
Grand Theater Urbanism reveals the phenomenon of the cultural building movement through investigating 10 typical cities from the first, second, and third tiers and the Chinese diaspora. The international and national significance of these iconic projects lies in the fact that they not only reflect the dynamics of global design ideas, but also represent a particular historical moment in China’s modernization process. The development, histories, and purposes of constructing cultural buildings are carefully outlined and colorfully presented. Given China’s sizeable population, its development trajectory in urban construction will provide insights for other regions that hope to embark on the high-speed track in the 21st century.
Hong Kong Architecture 1945-2015: From Colonial to Global focuses on the transformation from colonial to global – the formation, mechanism, events, works and people related to urban architecture. The book reveals hardships the city encountered in the 1950s and the glamour enjoyed in the 1980s. It depicts the public and private developments, and especially the public housing which has sheltered millions of residents. The author identifies the architects practising in the formative years and the representatives of a rising generation after 1970. Suffering from land shortage and a dense environment, the urban development of Hong Kong has in the past 70 years met the changing demands of fluctuating economic activities and a rising population. Architecture in Hong Kong has been shaped by social demands, the economy and technology. The buildings have been forged by the government, clients, planners, architects, many contractors and end-users.
The built environment nurtures our life and is visual evidence of the way the city has developed. The book is a must-read for a thorough understanding the contemporary history and architecture of this oriental pearl.
This book focuses on the transformation from colonial to global – the formation, mechanism, events, works and people related to urban architecture. The book reveals hardships the city encountered in the 1950s and the glamour enjoyed in the 1980s. It depicts the public and private developments, and especially the public housing which has sheltered millions of residents. The author identifies the architects practising in the formative years and the representatives of a rising generation after the 1980s. Suffering from land shortage and a dense environment, the urban development of Hong Kong has in the past 65 years met the changing demands of fluctuating economic activities and a rising population. Architecture on the island has been shaped by social demands, the economy and technology. The buildings have been forged by the government, clients, planners, architects, many contractors and end-users.
The built environment nurtures our life and is visual evidence of the way the city has developed. The book is a must-read for a thorough understanding the contemporary history and architecture of this oriental pearl.
Hong Kong was the last British colony. During the decades after WWII, the people in Hong Kong strived to create a lively and energetic international metropolis in Asia. The dense port city set an example for Greater China, Asia and the world.
Contextualizing Modernity: Hong Kong Architecture 1946-2011 focuses on the transformation from colonial to global – the formation, mechanism, events, works and people related to urban architecture. The book reveals hardships the city encountered in the 1950s and the glamour enjoyed in the 1980s. It depicts the public and private developments, and especially the public housing which has sheltered millions of residents. The author identifies the architects practising in the formative years and the representatives of a rising generation after the 1980s. Suffering from land shortage and a dense environment, the urban development of Hong Kong has in the past 65 years met the changing demands of fluctuating economic activities and a rising population. Architecture on the island has been shaped by social demands, the economy and technology. The buildings have been forged by the government, clients, planners, architects, many contractors and end-users.
The built environment nurtures our life and is visual evidence of the way the city has developed. The book is a must-read for a thorough understanding the contemporary history and architecture of this oriental pearl.
Not only iconic buildings but whole towns are being created by the world’s architects in China. Illustrated with a wealth of photographs and drawings, this book considers the work of these architects, many of them famous international stars, as well as the opportunities and challenges they face as they practise their craft in the world’s fastest changing environment.
“Building a Revolution: Chinese architecture since 1980” presents a picture of Chinese architecture in transition, as the entire economy shifted from being planned and state-controlled to being market-led. The book also examines the “national form” and Chinese identity, the impact of international architecture, housing reform, and the emergence of architects in private practice. Both celebrated and young Chinese architects are portrayed, and the notable buildings in the prosperous coastal cities are highlighted. Through this book on modern Chinese architecture, the reader will appreciate the influence of globalization and modernization on the most populous country in the world.