Papers by Barbara Matusiak
Energy Research Journal, 2015
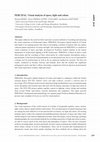
PERCIFAL: Visual analysis of space, light and colour Harald ARNKIL,1 Karin FRIDELL ANTER,2 Ulf KL... more PERCIFAL: Visual analysis of space, light and colour Harald ARNKIL,1 Karin FRIDELL ANTER,2 Ulf KLAREN,3 and Barbara MATUSIAK4 1 Aalto University School of Art and Design, Helsinki 2,3 University College of Arts, Crafts and Design (Konstfack), Stockholm 4 Norwegian University of Science and Technology, Department of Architectural Design, Form and Colour Studies, Trondheim Postal address: Harald Arnkil, Department of Art, Aalto University School of Art and Design, Hämeentie 135 C, FIN-00560 Helsinki, Finland E-mails: harald.arnkil@aalto.fi, karin.fridell.anter@konstfack.se, ulf.klaren@konstfack.se, barbara.matusiak@ntnu.no Abstract Two essential aspects of spatial experience, which are among the most difficult to record and describe accurately, are light and colour. PERCIFAL aims at capturing the total visual perceptive experiences of architectural space in a form that can later be compared and analyzed. The method is based on direct visual observations and the recording of these obse...
The report presents the results from a full-scale study carried out at the room laboratory at the... more The report presents the results from a full-scale study carried out at the room laboratory at the Faculty of Architecture and Fine Art at the Norwegian University of Science and Technology, Trondheim, Norway and some data from the Vision and Light laboratory at Tambartun National Resource Centre, which is a part of The National Support System for Special Education (Statped). 29 adults participated. Participants were chosen from the three following groups: people having diagnosis retinitis pigmentosa (RP -known as tunnel vision), and people with very high sensitivity for light: ocular albinism (OA) and aniridia (AN). In addition a group of subjects with normal vision participated.

The paper presents results from a full-scale study carried out in four small rooms built in the r... more The paper presents results from a full-scale study carried out in four small rooms built in the room laboratory at the Faculty of Architecture and Fine Art at the Norwegian University of Science and Technology (NTNU), Trondheim, Norway. 29 adults participated in the study. Participants were chosen from the following three diagnosis groups: Retinitis pigmentosa (RP, n=5), ocular albinism (AL; n=4) and aniridia (AN, n=2 ), the two latter groups with typical high light sensitivity. In addition a group of subjects with normal vision participated (n=18). The paper describes subjective preferences for sitting positions around the table and preferences for reading positions by the window for the respective groups. Participants were asked to evaluate the rooms as a place for "permanent" stay. The largest difference was observed between subjects with light sensitivity (OA+AN), who preferred a room with rather small window and low luminances, and the rest of the participants who preferred rooms with large windows, high daylight level and broad outside view. Differences between individuals within each subgroup were considerable. Tendencies rather than rules were found.
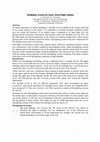
Of major importance in atrium buildings is daylight levels available in the atrium itself and in ... more Of major importance in atrium buildings is daylight levels available in the atrium itself and in the rooms adjacent to the atrium. It is important to maintain daylight conditions which give the atrium the character of an outdoor space. Compared to an open light well, the glazing and the structural obstructions will typically reduce the daylight levels by 50%. On the other hand, the raised temperature in the atrium over ambient temperatures, allows larger glazing ratios in the facades around the atrium. Daylighting systems may also compensate for the daylight losses due to the glazing. This paper concentrates on linear atria, glazed streets, which are commonly found in current new construction, such as office complexes and shopping centres. Many daylighting systems for enhancement of the daylight levels in the adjacent rooms and the atrium itself, have been tested in model experiments under artificial daylighting. The objectives have been to analyze both the energy saving potential a...
I ACKNOWLEDGEMENTS I wish to express my gratitude to my advisor, professor Øyvind Achehoug, for a... more I ACKNOWLEDGEMENTS I wish to express my gratitude to my advisor, professor Øyvind Achehoug, for an excellent guidance and support during the whole process of creating, developing and writing of the thesis.
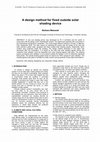
A new sun shading device was developed by Pir 2 architects and the author in conjunction with the... more A new sun shading device was developed by Pir 2 architects and the author in conjunction with the design of the "Wonderwall" project. The project was awarded with a purchase in the international architectural competition "The most energy efficient building in Europe" in Bjørvika, Oslo, September 2005. The main reason for awarding the project was the design of the east and west oriented outside walls, equipped with fixed outside solar shading panels. Additionally, fabric curtains were proposed inside the building. The design method described in this paper was developed after the competition. It is based on the idea that solar shading against strong and undesired solar radiation could be separated from solar shading against solar glare. The shading system preventing solar radiation is to be placed outside the façade in form of extremely optimised fixed panels. The outside shading system does not need to be 100% opaque for solar radiation. The shading against solar ...
The paper presents studies of daylight in a given room oriented to the west. The main objective o... more The paper presents studies of daylight in a given room oriented to the west. The main objective of the study was to analyze the effect of light shelf, a daylighting system that was supposed to control the penetration of sunlight and increase the mean daylight level in a room when the sky is overcast. The light shelf was simulated as an integrated part of the window wall. The results illustrate possibilities and limits for redirecting and controlling daylight in a room with the help of inside and outside light shelfs. They are to be used by architects as a preliminary advice in their work.
The modelling sensor presented in this paper is an instrument developed to examine how light desc... more The modelling sensor presented in this paper is an instrument developed to examine how light describes a three-dimensional form. The modelling sensor was tested in the artificial sky of mirror box type, recently developed at the Faculty of Architecture at Norwegian University of Science and Technology in Trondheim, Norway. Some examples for use are also shown.
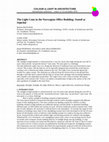
The sunlight at high latitudes is characterized by a very low mean solar angle during the year (3... more The sunlight at high latitudes is characterized by a very low mean solar angle during the year (30º at noon, Oslo) and the "around the horizon" solar route. The solar glare is a challenge. The idea behind the Light Cone is to change the direction of sunbeams from near-horizontal to nearvertical. This is done with the help of a set of especially designed and scientifically tested mirrors, creating a nice 3-dimensional shape situated at the roof. The Light Cone is protected against the weather by a glass canopy. The sunbeams are reflected from the mirrors down to the ground floor through a cone-like space created with the help of circular floor openings with increasing diameters and a metallic web suspended around them. The Light Cone is also a form of artistic decoration, especially at the entrance hall. Visitors can admire a beautiful play of light at the surface of the web and a gradation of sunlight at the stone floor.

The paper presents a new graphical design tool for estimation of sky component (SC), solar glare ... more The paper presents a new graphical design tool for estimation of sky component (SC), solar glare and overheating risk due to solar radiation for a given point inside a building. The method starts with the choice of a reference point on the horizontal plane in the room. Next, the projection of the upper hemisphere on the horizontal plane is to be made to create a fish-eye drawing of the visual environment seen from the reference point. The window(s), outside obstructions and solar shading devices are to be shown precisely. To evaluate the sky component at the reference point, the fish-eye drawing is to be lied over the sky component unit diagram developed by the author. To evaluate the risk for solar glare, the fish-eye drawing is to be lied over the solar diagram for the place. To evaluate the risk for overheating due to the solar radiation, the sky sector giving an undesired solar radiation, e.a. Overheat Sky Sector (OSS) is to be found. The fish-eye drawing should be lied over the...

This paper concentrates on the vision of small, three-dimensional objects and on the modeling abi... more This paper concentrates on the vision of small, three-dimensional objects and on the modeling ability of light as one of the important indicators of lighting quality. A new criteria for good modeling, based on the concept of contrast, is proposed, and a new modeling sensor is proposed as a useful tool for estimating the modeling ability of light. To establish the new criteria for modeling, the following experiment was done, using the Radiance simulation program. Three little balls, white, gray and nearly black exposed on three backgrounds: white, gray and nearly black were daylighted by the CIE overcast sky and by the CIE clear sky with sun. The resulting contrasts were calculated for both sky types and compared with each other. Additionally, the lowest contrasts were compared with the reference threshold contrasts calculated for the respective backgrounds. Examples of using these modeling sensors, both in Radiance simulations and in model studies of a linear atrium building, are pr...
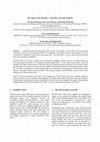
A double facade with photovoltaic (PV) panels is being built on the campus of the Norwegian Unive... more A double facade with photovoltaic (PV) panels is being built on the campus of the Norwegian University of Science and Technology (NTNU) in Trondheim. The double facade is a closed glass box on an existing office building. It consists of an outer glass wall -"the Solar Skin", a cavity, and a roof and a bottom that can be opened for ventilation. The BP-Amoco Solar Skin combines two contemporary building concepts; the use of double facades in renovation projects, and the use of building integrated photovoltaics. A new external glass facade on an old building will reduce the heat losses in the winter and give shading and extra ventilation in the summer. When the PV-panels are located in the outer skin of a double facade, good ventilation is achieved at the back of the PV cells. This is important for achieving high efficiency of the electricity generation. The BP-Amoco Solar Skin has clear glass windows located in front of the existing windows, and PV-panels located in front of...
This paper describes a study of the quality of the view out carried out in Trondheim, Norway, in ... more This paper describes a study of the quality of the view out carried out in Trondheim, Norway, in 2013. About 100 subjects were visited in their respective working environments. The subjects were asked to evaluate the quality of the view out from their typical sitting-working position on the scale: not satisfactory, satisfactory, good, excellent. The view that the subject evaluated was documented by taking pictures from his/her eye-position in the window direction. The analysis of the collected material enabled the establishing of quality descriptors for outside view, e.g. width and depth of the view, number of layers, environmental information, composition, content and quality of landscape. The paper proposes also threshold values of the descriptors for the respective quality levels.
It may be observed that materials that have very strong diffusing ability transmit light quite ev... more It may be observed that materials that have very strong diffusing ability transmit light quite evenly in all directions; theoretically they are Lambertian's diffusers. On the other hand, materials that have weak diffusing ability transmit most light in the directions close to the direction of light incident at the material. The paper describes and discusses the diffusing ability of glazing materials. The new evaluation method and a new rating system of this ability, namely Light Diffusing Power is proposed. According to this, the Diffusing Power depends on the ratio of light flux transmitted by the sample in the light direction and directions close to it (up to 5°, 10° or 20° dispersion angle) to the total light flux transmitted by the sample as measured in the method. The following categories of diffusing power are proposed: Very strong, Strong, Moderate, Weak and Very weak.
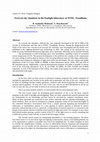
An overcast sky simulator, artificial sky, was originally developed in the fall of 2000 at the Fa... more An overcast sky simulator, artificial sky, was originally developed in the fall of 2000 at the Faculty of Architecture and Fine Art at NTNU, Trondheim, Norway. During the design process the limits of the mirror box concept as an overcast sky simulator were investigated and the results were published in the Lighting Research and Technology in 2005. The ceiling of the artificial sky was made of evenly distributed fluorescent light tubes and a "perfectly" diffusing canvas stretched beneath. The development in LED-technology gives new possibilities regarding control of correlated colour temperature (CCT). The present development of the artificial sky consists of the construction of a new ceiling. It will be done by Spectro Color [1] using different types of LED-chips; additionally, a sophisticated solution for diffusion of light from LEDs was developed. The new ceiling will enable adjustment of the CCT from 2000K to 18000K in three illuminance levels: 100%, 50% and 25% of the ...

Tageslicht wird hier als eine Kombination von allen möglichen Formen des Lichts verstanden. Sie k... more Tageslicht wird hier als eine Kombination von allen möglichen Formen des Lichts verstanden. Sie können während jeder Tageszeit am Himmel erscheinen, von Sonnenaufgang bis Sonnenuntergang. Der perfekte blaue Himmel, verschiedene Wolkenformationen und starkes Sonnenlicht, was fast parallel zum Erdboden läuft: dies alles ist Tageslicht. Das Besondere am Tageslicht ist seine konstante Veränderbarkeit. Alle seine messbaren Parameter – Beleuchtungsstärke auf dem Boden, Leuchtdichteverteilung im Himmel, Richtung des Lichts, Farbe des Sonnenlichts und Farben am Himmel – sie sind in ständiger Veränderung. Manche dieser Veränderungen, wie zum Beispiel die Position der Sonne, können vorhergesagt werden, da dies ein Ergebnis der Erdbahn ist, also wie sich die Erde um die Sonne dreht. Andere Veränderungen, die durch lokales Klima (z.B. Wolkenformationen und deren Bewegungen) verursacht werden, sind nur schwer vorhersehbar. Bewegung der Sonne Wer genießt es nicht, die Sonne langsam am Horizont ve...









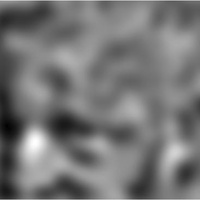

Uploads
Papers by Barbara Matusiak
Editors: Karin Fridell Anter och Ulf Klarén
Authors: Ulf Klarén, Karin Fridell Anter, Thorbjörn Laike, Jan Garnert, Leif Berggren, Barbara Matusiak, Pär Duwe, Johanna Enger, Helle Wijk, Cecilia Häggström, Monica Billger
Publisher: Routledge, Oxon/New York 2017. ISBN: 978-1-4724-8279-2.
The anthology Colour and Light: Spatial Experience describes the coherent interaction of light and colour in the spatial context. It explains the nature of light to colour specialists, and the nature of colour to light specialists, simultaneously conveying an understanding that light and colour must be thought of together. In addition, it brings out the apparent contradictions between the practically based knowledge of craftsmen, engineers and designers, and the theoretically based knowledge of academics in various disciplines. Including background context, facts and possible approaches, the book provides a basic understanding of light and colour and their significance for humans in the spatial context.
The book is based on the interdisciplinary research project SYN-TES: Human colour and light synthesis: towards a coherent field of knowledge and includes contributions by thirteen Swedish and Norwegian researchers and colour/light professionals. The Swedish version of the book was published by Svensk Byggtjänst. Stockholm 2014.
Boken vänder sig främst till professionella inom färg- och ljusområdena, men är också avsedd att kunna användas inom utbildning på högskolor och universitet.
Bokens redaktörer, Karin Fridell Anter och Ulf Klarén, ledde tillsammans SYN-TES-projektet. Bokens elva författare är forskare och/eller praktiker och har samtliga, med ett undantag, medverkat i SYN-TES-projektet. Några av författarna företräder akademiska discipliner – arkitektur, design, miljöpsykologi, etnologi, vårdvetenskap – medan andra kommer från belysnings- och färgföretag.
Editors: Karin Fridell Anter och Ulf Klarén / Authors: Ulf Klarén, Karin Fridell Anter, Thorbjörn Laike, Jan Garnert, Leif Berggren, Barbara Matusiak, Pär Duwe, Johanna Enger, Helle Wijk, Cecilia Häggström, Monica Billger.