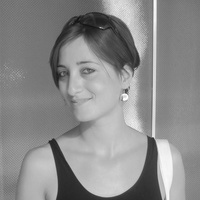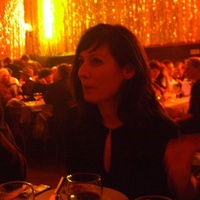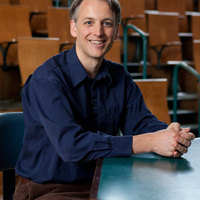
Sevgi Turkkan
Sevgi Türkkan, architect and researcher, completed her PhD in 2017 entitled “Making and Breaking Authorship, Potentials in Architectural Design Studio” in Istanbul Technical University, Faculty of Architecture which she has been working as a lecturer and studio tutor since 2004. Her published work in books, journals and conferences mainly dwell on architectural design theory, architectural culture, pedagogy and authorship issue. In 2009-2010, she attended Columbia GSAPP in New York as a Fulbright visiting scholar, and in 2004 to T.U.Delft as a masters exchange student. Currently she is a visiting Post-Doctoral fellow at IPRAUS Research Laboratory in Paris (UMR AUSser 3329).
less
Related Authors
Ashraf M. Salama
Northumbria University
David Seamon
Kansas State University
Pelin Tan
Batman University
Jeffrey Townsend
Yale University
Viacheslav Kuleshov
Stockholm University
Paola Brembilla
Università di Bologna
Margherita Vanore
IUAV University Venice
Amir Mosavi
German Research Center for Artificial Intelligence
Guglielmo Pescatore
Università di Bologna
Isabelle Brault
Université de Montréal
InterestsView All (7)










Uploads
Papers by Sevgi Turkkan
This essay, additionally, aims to take on a spatial perspective in the construction of the author-figure in the context of architecture. Borrowing from Soja’s socio-spatial dialectic, it offers a look into the architecture of the construction of authorship, by focusing on one of the most formative chapters in the history of the making of the architect-author with continuing reverberations today.
When the seminal École des Beaux-Arts was re-established in its new complex on Rue Bonaparte in 1820, “Bâtiments des Loges” (The-Loges-Building) was the first building to be completed and used in 1824. “Loges” can be described as individual cubicles aligned on a corridor, divided by rigid walls, strictly regulated and kept under probation by guardians in order to isolate students physically and socially from the outside world and each other during the periods of architectural competitions (ranging from 2 hours to 3 months), including the prestigious Prix de Rome. Inherited from Academie Royal D’Architecture, loges were central to the pedagogy and curriculum of the École (Levine, Middleton, 1984). To counter the anonymity in the ateliers, loges aimed at assuring competitors an uninterrupted blank slate exempt from exterior influences, allowing them to manifest their personal skills, channel their architectural geniuses into pristine drawings, with a guarantee of claiming the credits in person. Although lesser published, this tiny spatio-pedagogic unit has been profound in maintaining the École des Beaux-Arts system and culture, which served as the prevalent model for institutionalized architectural education 19th century onwards.
A brief account of this lasting spatio-pedagogic tradition attempts to pin down the often-mystified production of the author in a spatial lieu. This particular production site of architectural authorship reveals the socio-spatial mechanisms at play, enabled and triggered by its architecture: the conception of creativity and isolation, the rituals of competition and surveillance, the stories of accomplishments and misbehavior.
Through a selection of drawings, postcards, administrative documents and letters from 19th and 20th century archive materials, the essay will display and discuss a brief account of the “loges” as a pedagogic instrument, a cultural incubator and an authorship inscribing mechanism.
Although The Loges Building was remodeled as offices and classrooms after the École’s dissemination in 1968, the question the physical and/or non-physical architectures that construct and maintain the architect-author in pedagogical or professional practice remains its relevancy. Considering the embedded spatiality in the notions of isolation, competition and individual ownership of creativity in collective endeavor, the reconstructions and reformulations of authorship in newly emerging spatio- temporal medium and organizations need to be reviewed in a critical and demystifying light.
ular thresholds such as: “open work” discourse charged by 1960’s radical socio-cultural paradigm shifts, and “open source” debate, enabled by 1990’s emergent digital modes of co-production and sharing. Although spa- tial practices are pluralistic by nature, open culture implied a number of challenges against the long-lasting conventions of architectural discipline, yet inspired a number of architectural design studios to tackle this challenge. This paper focuses on architectural pedagogy’s response towards open culture via design studio experiments that were stirred by these motives to explore openness in their peculiar design methodologies, processes and outcomes. By critical examination of selected design studios, it is aimed to survey and compare various conceptualizations of openness in architectural pedagogy, discuss their reflections on architectural
knowledge, and speculate on design studio’s potentials in provoking an open architectural culture.
This essay, additionally, aims to take on a spatial perspective in the construction of the author-figure in the context of architecture. Borrowing from Soja’s socio-spatial dialectic, it offers a look into the architecture of the construction of authorship, by focusing on one of the most formative chapters in the history of the making of the architect-author with continuing reverberations today.
When the seminal École des Beaux-Arts was re-established in its new complex on Rue Bonaparte in 1820, “Bâtiments des Loges” (The-Loges-Building) was the first building to be completed and used in 1824. “Loges” can be described as individual cubicles aligned on a corridor, divided by rigid walls, strictly regulated and kept under probation by guardians in order to isolate students physically and socially from the outside world and each other during the periods of architectural competitions (ranging from 2 hours to 3 months), including the prestigious Prix de Rome. Inherited from Academie Royal D’Architecture, loges were central to the pedagogy and curriculum of the École (Levine, Middleton, 1984). To counter the anonymity in the ateliers, loges aimed at assuring competitors an uninterrupted blank slate exempt from exterior influences, allowing them to manifest their personal skills, channel their architectural geniuses into pristine drawings, with a guarantee of claiming the credits in person. Although lesser published, this tiny spatio-pedagogic unit has been profound in maintaining the École des Beaux-Arts system and culture, which served as the prevalent model for institutionalized architectural education 19th century onwards.
A brief account of this lasting spatio-pedagogic tradition attempts to pin down the often-mystified production of the author in a spatial lieu. This particular production site of architectural authorship reveals the socio-spatial mechanisms at play, enabled and triggered by its architecture: the conception of creativity and isolation, the rituals of competition and surveillance, the stories of accomplishments and misbehavior.
Through a selection of drawings, postcards, administrative documents and letters from 19th and 20th century archive materials, the essay will display and discuss a brief account of the “loges” as a pedagogic instrument, a cultural incubator and an authorship inscribing mechanism.
Although The Loges Building was remodeled as offices and classrooms after the École’s dissemination in 1968, the question the physical and/or non-physical architectures that construct and maintain the architect-author in pedagogical or professional practice remains its relevancy. Considering the embedded spatiality in the notions of isolation, competition and individual ownership of creativity in collective endeavor, the reconstructions and reformulations of authorship in newly emerging spatio- temporal medium and organizations need to be reviewed in a critical and demystifying light.
ular thresholds such as: “open work” discourse charged by 1960’s radical socio-cultural paradigm shifts, and “open source” debate, enabled by 1990’s emergent digital modes of co-production and sharing. Although spa- tial practices are pluralistic by nature, open culture implied a number of challenges against the long-lasting conventions of architectural discipline, yet inspired a number of architectural design studios to tackle this challenge. This paper focuses on architectural pedagogy’s response towards open culture via design studio experiments that were stirred by these motives to explore openness in their peculiar design methodologies, processes and outcomes. By critical examination of selected design studios, it is aimed to survey and compare various conceptualizations of openness in architectural pedagogy, discuss their reflections on architectural
knowledge, and speculate on design studio’s potentials in provoking an open architectural culture.
This article attempts to decipher the foundations of the jury culture in architectural education through hidden analogies and motives that were instrumental in crafting the architect-figure. For this purpose, two pivotal points in architectural history will be briefly reviewed: 15th century formulation of the Albertian architect in relation to the judge-figure, and the 19th century realization of this figure through the École des Beaux-Arts model. The three pillars in which Alberti’s hidden judge analogy is constructed on: its emphasis on the faculty of judgement, the idea of authorship, and the issue of representation, will provide a backbone to review, discuss and speculate on pedagogical traditions, including but not limited to the architectural jury. How does the hidden analogy of the judge inform the traditions of architectural pedagogy? How do pedagogic motives blend authorship, judgment and representation in cultivating the architect-figure? In an attempt to answer these questions, the essay will look into seminal pedagogic traditions from the French École des Beaux-Arts in 19th and 20th centuries from the perspective of these three lenses.
Aslihan Senel, Sevgi Turkkan, and Burcin Kurtuncu discuss their architecture
design studio practices through the narrative of a performance, which
describes the whole process via a set of “acts” and “evaluations”. While
seeing the design studio as a gathering place for various practices, which
include (re)producing, (re)presenting, and evaluating, they believe that
focusing on these practices takes the burden off the end product and puts
the emphasis on the thinking process behind production.