Papers by Angelo Giuseppe Landi
Cremona felix Omaggio a Maria Luisa Corsi, 2024
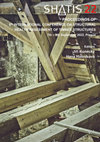
6th International Conference on Structural Health Assessment of Timber Structures, 2022
The current church of Sant'Agostino dates back almost entirely to the 14th century (1340-1370 ca.... more The current church of Sant'Agostino dates back almost entirely to the 14th century (1340-1370 ca.) and
has a three-aisles structure built in two distinct construction phases. Originally it had vaults covering
the presbytery alone, while the aisles had an exposed wooden roof; between 1553 and 1559 the interior
of the church was renovated, creating the vaults to cover the three aisles, thus hiding the timber roof
from sight. The original roof was intended to be seen from inside the church and it is still well preserved
in the nave and southern aisle; it presented interesting construction features and some simple
polychrome decorations, still preserved in a few elements. On the basis of a careful dimensional,
geometric, material and constructional survey, the article will describe in detail the constructive
characteristics of the interesting fourteenth-century structure.
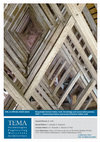
Remarkable historic timber roofs. Knowledge and conservation practice. PART 1 - Construction history and survey of historic timber roofs, 2022
At the turn of the 17th century, the Jesuit order settled in the city of Cremona,
where, thanks t... more At the turn of the 17th century, the Jesuit order settled in the city of Cremona,
where, thanks to the support of Bishop Speciano and some notable
families, it started the construction of the church of Saints Marcellino and
Pietro (1606-1620), the Schools and the College. The church model of the
aisleless rectangular hall – large enough to accommodate a large number
of faithful – forced the fathers to resort to unusual solutions for the area of
Cremona, which, over the centuries, also led to instability and structural
problems. The careful archival and bibliographic research made it possible
to investigate the wooden roof with wide-span “Palladian” trusses
(about 15.20 m), directing the diagnostic analyses, identifying the peculiarities
of the technical solutions adopted, in a continuous comparison between
indirect sources and in situ investigations. The construction events
of the trusses and secondary framing were investigated over a long period
of time, to include the succession of minute maintenance and repairs,
also carried out in the last two centuries; the complexity and stratification
of works carried out in phases and singular interventions, linked to the
chronological succession of events, is the basis for the interpretation of the
current state of the structure, therefore for a restoration intervention aimed
at protecting the building palimpsest.

Virtual Archaeology Review
This paper describes the case study of the damaged church of St. Francesco in the hamlet of Arqua... more This paper describes the case study of the damaged church of St. Francesco in the hamlet of Arquata del Tronto (Italy) that was struck by the earthquake in 2016. The municipality commissioned the research to support the preliminary design of the preservation plan. The first digitisation level has been started from the richness of surveying data acquired from static and dynamic terrestrial laser scanning (TLS), and photogrammetry, overcoming challenging constraints due to the scaffolding covering the surfaces. The geometric survey allowed authors to acquire massively geometric and material information supporting the three-dimensional (3D) volume stratigraphic and the creation of the Heritage Building Information Modelling (HBIM). The paper proposes a shift from the Geographic Information System (GIS)-based analysis of the materials toward spatial HBIM management. Building Archaeology is turned into HBIM 3D volume stratigraphy, overcoming the bidimensional (2D) surface mapping, in fav...
History of Construction Cultures, 2021
Table of contents Introduction: History of Construction Cultures xi Committees xiii Organizing an... more Table of contents Introduction: History of Construction Cultures xi Committees xiii Organizing and supporting institutions xv VOLUME 2 Open session: Construction processes Early Greek temple design and roof construction 3 A. Pierattini Precursors of aseismic design: The case of Achaemenid monumental architecture 9 M. Motamedmanesh Incomplete: The discontinued building project of a Greek temple of the Classical period 17 H. Bücherl On-site design decisions at the Basilica of Maxentius in Rome 24

TERRITORIO, 2009
- The ancient municipal palaces of mediaeval origin define the structure and image of the city ce... more - The ancient municipal palaces of mediaeval origin define the structure and image of the city centre of Mantua where they deserve better treatment after being progressively abandoned during the course of the 20th Century. The city administration, in co-operation with the conservation authority, started a programme in 2006 for the integrated restoration of more than 200 interiors in the Palace of Podestŕ and it gave the university the task of organising a project to acquire information on these buildings and help identify potential new uses. The paper presents a summary of the studies on the palace, surveys, diagnostic investigations and historical and archive research started more than a decade ago by the late Arturo Sandrini, designed to document and restore this complex which is a true and genuine repository of historical and archaeological information in the heart of the city. Behind the veil of the façades, recomposed after 1461 by Giovan Antonio d'Arezzo and repaired during restoration work in the last century, lies a dense stratification of continuous modifications, at times stately and at times humble, a background against which the still valuable mediaeval fragments stand out. The results include the identification of the many construction and distributive details, the fruit of difficult construction work over many centuries, and the characterisation of the conservation and restoration constraints which the final design will have to work with in a delicate balance between the requirements of conservation and those of public use.
L’attività di Piero Gazzola, Soprintendente ai Monumenti a Mantova nel secondo dopoguerra, si con... more L’attività di Piero Gazzola, Soprintendente ai Monumenti a Mantova nel secondo dopoguerra, si concretizza in una serie di interventi su edifici colpiti dai bombardamenti: la casa detta “Cervetta”, i ponti, le chiese di S. Francesco, dei Filippini e di S. Orsola. Se, in tale contesto, pare complessa la definizione di una strategia di tutela a livello urbano, è invece riscontrabile, nelle decisioni riguardanti i singoli edifici, un modus operandi in parte ancora legato a teorie e prassi antecedenti il dibattito post-bellico
12th International Conference on Structural Analysis of Historical Constructions, 2021
Digital Heritage. Progress in Cultural Heritage: Documentation, Preservation, and Protection, 2021

Digital Heritage. Progress in Cultural Heritage: Documentation, Preservation, and Protection, 2018
This paper describes a methodological workflow starting from a punctual informative Historical Bu... more This paper describes a methodological workflow starting from a punctual informative Historical Building Information Models (HBIM) - derived from the geometric analysis of the construction technology of vaulted systems - used to feed an open access Geospatial Data Base based on a Virtual Hub technology. Vaulted systems, which are characterized by a variety of solutions developed across time and space, and whose knowledge is obtained during the analysis and diagnostic phases planned for preservation purposes, are mostly unknown to the public and collected information risks to be missed. This way, the chain of knowledge transfer is interrupted both for more informed future sustainable interventions and touristic purposes. The potentials offered by the adoption of a Pan European Virtual Hub to manage open data with semantic, spatial and temporal sub-setting allows to reconstruct a new framework of the construction techniques widespread across the world, permanencies and mutations to the common typologies with the contribution of skilled workers moving during the centuries across Europe. The case study of Palazzo Magio in Cremona with a rich abacus of vaults apparently belonging to a simple ‘cloister’ typology is described from the HBIM generation to data publication in the GeoDB HUB. Different Level of Detail, Geometry and Information, acquired in other Cremona Palaces, are feeding the DB and its vocabulary in a bottom-up process. The result is a contribution to the construction of an open access updatable inventory model inheriting the tradition of historical repertoires.
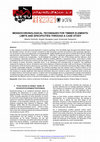
Proceedings ARQUEOLÓGICA 2.0 - 9th International Congress & 3rd GEORES - GEOmatics and pREServation, 2021
In Italy, studies on wooden structural elements in masonry buildings, from the Middle Ages throug... more In Italy, studies on wooden structural elements in masonry buildings, from the Middle Ages throughout the Modern Age to the twentieth century, are few in number compared to other European countries and present no systematic approach. It is necessary to carry out progressively, but systematically, high-detailed surveys and to correlate them with the existing discontinuous documentation. Diachronic comparisons – referring to significant geographical areas in which evident constructive constants are recognizable – would highlight the variation over time of the models and their diffusion, while the comparison, especially synchronic, between solutions evidently different or apparently similar, would allow to better understand both the constructive choices and their static behaviour. A series of models – including the structural ones – should be elaborated, for directing design in a sector, often seriously flawed, prone to simplification and the introduction of high safety factors essenti...
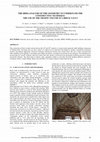
ISPRS - International Archives of the Photogrammetry, Remote Sensing and Spatial Information Sciences, 2019
The construction of brick-vaulted systems between the 16 th and 18 th centuries is a typical mark... more The construction of brick-vaulted systems between the 16 th and 18 th centuries is a typical mark among the noble buildings in large part of Northern Italy. Nowadays they are still a witness of a high level of constructive knowledge by workers, formalized in historical treatises and manuals supporting a literature of theories and practices known since ancient times. The way a vault is geometrically built, regardless of its typology, is not unique and it differs in treatises, according to its location in time and space. The consequence is the generation of "mixed" solutions, where the result of the final volume is achieved by the integration of different generative models and spatial solutions. The observation of cloister vaults, apparently similar to each other but built adopting different constructive techniques within a single building, Magio Grasselli Palace in Cremona, helped to understand this topic.
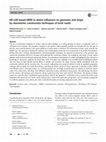
Applied Geomatics, 2018
The use of construction techniques in cloister vaults in noble buildings, as covering elements fo... more The use of construction techniques in cloister vaults in noble buildings, as covering elements for square or rectangular rooms, is widespread across Europe. The geometric continuity at the intrados makes generally possible the execution all over the span of frescoes, stucco and decorations, with a great diffusion of a great variety of solutions. The construction of brick vaults, from the late Middle Age, was sped up by limiting the centring to the wooden planks arches that were instrumental in the profile determination. Starting from laser scanning, photogrammetric and thermographic techniques, the punctual reconstruction of the geometry and construction techniques allowed to recognise and understand the constructive richness, the multiplicity and unicity of each vaulted element, made of recurrent elements and specific features, thus sketching a mixed pattern of workers and highlighting the constructive knowledge of 'stereotomy' applied to the brick block vaults. Nowadays, the availability of several BIM-based modelling procedures and tools based on high detailed surveys allows to identify and reconstruct the shape, drawing reliable assumptions about the construction methods and the execution time. The research methodology here proposed intends to tackle an updatable geographic catalogue, able to transfer the construction richness, inheriting the historic lesson of French 'repertoires' to generate modern HBIM vault libraries (abaci). The paper focuses on a well-documented case, the Magio Grasselli palace in Cremona in which the cloister vaults of two main rooms, and others, show different construction systems embodied by the geometry. The methodology has shown how the cloister vault typology can be turned to a dome construction in the same vault, and how 'stereotomy', the capacity of skilled workers to control the space, modified the typical geometry, made by the 'generative' construction process used for the cloister vault (intended as the intersection of 2 barrel vaults), turning it into a dome in the upper part, giving back a sort of morphing, merging the two different generative rules (dome and vault) as described hereafter and creating unexpected scenic effect.
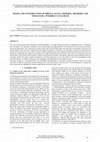
ISPRS - International Archives of the Photogrammetry, Remote Sensing and Spatial Information Sciences, 2017
The use of cloister vaults in the construction of noble buildings, as covering elements for squar... more The use of cloister vaults in the construction of noble buildings, as covering elements for square or rectangular rooms, is widespread and well-known. The geometric continuity at the intrados makes generally possible the execution all over the span of frescoes, stucco and decorations. The construction of brick vaults, from the late Middle Age, was sped up by limiting the centering to the wooden planks arches that were instrumental in the profile determination. Nowadays, the availability of several procedures, phases and tools for carrying out a survey allows to draw reliable assumptions about the construction methods and the execution time. It is mandatory to determine the properties of the binders, the shape and dimensions of the bricks, and to carry out a comparison between the geometry of the intrados surface and the evidences emerging at the extrados. The support of the laser scanner technique allows to accurately identify the surface profile and thickness. All these indications...
Construction and Building Materials, 2016
Earthen mortars from Cremona are a mixture of soil and/or sand and lime. Three types of earthen m... more Earthen mortars from Cremona are a mixture of soil and/or sand and lime. Three types of earthen mortars have been identified. Between the XVII and the XVIII centuries a technology change took place. Organic and inorganic additives were used to improve the performances of earthen mortars.
The indoor climate of the historic buildings has been a relevant topic in the fi eld of architectu... more The indoor climate of the historic buildings has been a relevant topic in the fi eld of architectural safeguard in Italy, for the last 30 years. On one hand, building facilities have been a subject of the restoration project for years. Even though they could be disruptive within a conservation purpo-se, the national guidelines for the prevention of seismic risk
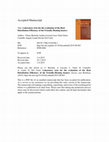
Energy and Buildings, 2015
This paper reports the results of three innovative laboratory tests implemented during winter 201... more This paper reports the results of three innovative laboratory tests implemented during winter 2013 in the framework of the Climate for Culture European Project (2009-2014). Thermal analysis was used to assess the heating efficiency of some heaters with different power consumption, geometric shape and dimensions. Experimental laboratory results were obtained under natural indoor environmental conditions and the outcomes were applied to a real case study of two churches on the Italian Alps during the Friendly Heating project. Results provide useful information to help final users and/or conservators to exploit at the best the heating efficiency of some heaters on the basis of the geometric characteristics of the elements and represent helpful advices for their installation, considering both the optimal position for the maximum comfort performance and the need for not exceeding specific risk thresholds for artwork preservation.

Uploads
Papers by Angelo Giuseppe Landi
has a three-aisles structure built in two distinct construction phases. Originally it had vaults covering
the presbytery alone, while the aisles had an exposed wooden roof; between 1553 and 1559 the interior
of the church was renovated, creating the vaults to cover the three aisles, thus hiding the timber roof
from sight. The original roof was intended to be seen from inside the church and it is still well preserved
in the nave and southern aisle; it presented interesting construction features and some simple
polychrome decorations, still preserved in a few elements. On the basis of a careful dimensional,
geometric, material and constructional survey, the article will describe in detail the constructive
characteristics of the interesting fourteenth-century structure.
where, thanks to the support of Bishop Speciano and some notable
families, it started the construction of the church of Saints Marcellino and
Pietro (1606-1620), the Schools and the College. The church model of the
aisleless rectangular hall – large enough to accommodate a large number
of faithful – forced the fathers to resort to unusual solutions for the area of
Cremona, which, over the centuries, also led to instability and structural
problems. The careful archival and bibliographic research made it possible
to investigate the wooden roof with wide-span “Palladian” trusses
(about 15.20 m), directing the diagnostic analyses, identifying the peculiarities
of the technical solutions adopted, in a continuous comparison between
indirect sources and in situ investigations. The construction events
of the trusses and secondary framing were investigated over a long period
of time, to include the succession of minute maintenance and repairs,
also carried out in the last two centuries; the complexity and stratification
of works carried out in phases and singular interventions, linked to the
chronological succession of events, is the basis for the interpretation of the
current state of the structure, therefore for a restoration intervention aimed
at protecting the building palimpsest.
has a three-aisles structure built in two distinct construction phases. Originally it had vaults covering
the presbytery alone, while the aisles had an exposed wooden roof; between 1553 and 1559 the interior
of the church was renovated, creating the vaults to cover the three aisles, thus hiding the timber roof
from sight. The original roof was intended to be seen from inside the church and it is still well preserved
in the nave and southern aisle; it presented interesting construction features and some simple
polychrome decorations, still preserved in a few elements. On the basis of a careful dimensional,
geometric, material and constructional survey, the article will describe in detail the constructive
characteristics of the interesting fourteenth-century structure.
where, thanks to the support of Bishop Speciano and some notable
families, it started the construction of the church of Saints Marcellino and
Pietro (1606-1620), the Schools and the College. The church model of the
aisleless rectangular hall – large enough to accommodate a large number
of faithful – forced the fathers to resort to unusual solutions for the area of
Cremona, which, over the centuries, also led to instability and structural
problems. The careful archival and bibliographic research made it possible
to investigate the wooden roof with wide-span “Palladian” trusses
(about 15.20 m), directing the diagnostic analyses, identifying the peculiarities
of the technical solutions adopted, in a continuous comparison between
indirect sources and in situ investigations. The construction events
of the trusses and secondary framing were investigated over a long period
of time, to include the succession of minute maintenance and repairs,
also carried out in the last two centuries; the complexity and stratification
of works carried out in phases and singular interventions, linked to the
chronological succession of events, is the basis for the interpretation of the
current state of the structure, therefore for a restoration intervention aimed
at protecting the building palimpsest.
Contributi di Anna Boato, Anna Decri e Filippo Tassara, Angelo Landi, Alberto Grimoldi, Marica Forni, Emanuela Villa, Neil Sturrock, Bernhard Rösch, André Guillerme e Carlo Manfredi.