Papers by Gesualdo Busacca
From the Middle Paleolithic onwards, pigments have been used variably in different social and rit... more From the Middle Paleolithic onwards, pigments have been used variably in different social and ritual activities as well as in the expression of symbolism through material culture (e.g., Brooks et al. 2018; D’Errico 2008). In the Levant and Anatolia, symbolic practices with pigments became increasingly common in the epipaleolithic and pre-pottery Neolithic periods (e.g., Bocquentin and Garrard 2016; Goring-Morris, Hovers, and Belfer-Cohen 2009; Richter et al. 2019; Baird 2012; Baird et al. 2013)
Bulletins et mémoires de la société d'anthropologie de Paris
Social memory through the mortuary and architectural use of pigments at Neolithic Çatalhöyük (710... more Social memory through the mortuary and architectural use of pigments at Neolithic Çatalhöyük (7100 cal BC to 5950 cal BC) Commémoration par l'utilisation des pigments dans des contextes mortuaires et architecturaux sur le site néolithique de Çatalhöyük (7100-5950 cal BC
3-D reconstruction of Çatalhöyük, South Area, Building 6 phase 3, which was built directly above ... more 3-D reconstruction of Çatalhöyük, South Area, Building 6 phase 3, which was built directly above the latest phase of Building 17. The building had been already explored by Mellaart as Shrine VIII.10, but only its last occupation horizon was exposed at that time. Mellaart was dubious regarding the interpretation of this building as a 'shrine', as it seemed to lack the symbolic elaboration shown by its successors. More recent excavations undertaken in the 1990s revealed limited evidence of paintings (only monochromatic red panels in the northwestern corner of the main room) and uncovered ten burials. The model ofBuilding 6.3 features an oven located in the dirty area in the south. To notice the absence of the hearth, which was instead located in the side room, and multiple crawl holes to access the storage room

3-D reconstruction of Çatalhöyük, South Area, Building 17 phase 2.2. This building is the earlies... more 3-D reconstruction of Çatalhöyük, South Area, Building 17 phase 2.2. This building is the earliest Neolithic house excavated in the 'Shrine' 10 sequence. Building 17 contained as many as twenty-two burials, and its walls, especially the eastern one, were painted multiple times with monochromatic red or black panels as well as with geometric motifs. The arrangement of internal features in the building changed rather frequently across its lifespan, in particular the location of its ovens: the building starts with two ovens located at the opposite southwest and northeast corners of the main room, the latter being rebuilt and slightly relocated multiple times; the middle phases of the building (B17.D) have a single oven in the northeastern corner; during the last phase (B17.B), instead, the only attested oven is located in the southwestern corner. The model of Building 17.2.2. includes two clay ovens in both the north east and south areas of the house (which is a common feature ...

3-D reconstruction of the entire Çatalhöyük Shrine 10 sequence of buildings (Buildings 17-6-24/VI... more 3-D reconstruction of the entire Çatalhöyük Shrine 10 sequence of buildings (Buildings 17-6-24/VII.10-VI.B.10-VI.A.10) in the South Area. This sequence is one of the longest and most repetitiously reconstructed sequence of buildings ever documented at Çatalhöyük, encompassing the early and middle levels of the East mound. This 3-D reconstruction is based on multifaceted archaeological data, encompassing two very different investigation periods and research methodologies: the first being the legacy data from Mellaart's excavations in the 1960s, upon which the reconstruction of Shrines VI.10 and VII.10 are based, comprised mainly of excavation plans, hypothetical reconstructions, textual descriptions and a limited photographic corpus; the other being a larger, more detailed and more diversified dataset produced by the ÇRP between the 1990s and the present—that we used for the reconstruction of Buildings 6 and 17. This second collection of data includes excavator's discussions ...

3-D reconstruction of Çatalhöyük, South Area, 'Shrine' 10 in the level VI phase A (later ... more 3-D reconstruction of Çatalhöyük, South Area, 'Shrine' 10 in the level VI phase A (later phase). The last building in the sequence is 'Shrine' VI.10, subdivided by Mellaart in two main phases of continuous occupation, VI.B and VI.A; during the later phase VI.A, the floor was elevated by approximately 60 centimeters and an oven was added to the southern wall (Mellaart 1967: 125). Major discontinuities between these two phases are substantiated by a reconfiguration of the access to storage rooms or other buildings through crawl holes located along the south wall in phase VI.B.10 and in the southern part of the east wall in phase VI.A.10 (see Fig. 12 and video 3) and by the reduced size and number of niches in the west wall of VI.A.10 when compared to VI.B.10. The model of this 'shrine' meticulously illustrates the northern platforms characterized by two lips dividing their surface into three parts, as well as by a bull pillar. The decoration of the building was...
3-D reconstruction of Çatalhöyük, South Area, 'Shrine' VII. Lying directly on top of Buil... more 3-D reconstruction of Çatalhöyük, South Area, 'Shrine' VII. Lying directly on top of Building 6, 'Shrine' VII.10 was almost completely excavated by Mellaart in the 1960s, with the exception of its walls and parts of two small side rooms to the northwest and southwest of the building, all of which were excavated in the 1990s with the name of Building 24. This building was almost entirely excavated by James Mellaart in the 1960s but its side storage room. The number of burials from this building and their details are not reported by Mellaart. This model features a bucranium hanging from the north wall, platforms arranged along the western, northern, and eastern walls and the oven located in the dirty area in the south part of the house

3-D reconstruction of Çatalhöyük, South Area, 'Shrine' 10 in the level VI phase B (earlie... more 3-D reconstruction of Çatalhöyük, South Area, 'Shrine' 10 in the level VI phase B (earlier phase). The last building in the sequence is 'Shrine' VI.10, subdivided by Mellaart in two main phases of continuous occupation, VI.B and VI.A; during the later phase VI.A, the floor was elevated by approximately 60 centimeters and an oven was added to the southern wall (Mellaart 1967: 125). Major discontinuities between these two phases are substantiated by a reconfiguration of the access to storage rooms or other buildings through crawl holes located along the south wall in phase VI.B.10 and in the southern part of the east wall in phase VI.A.10 (see Fig. 12 and video 3) and by the reduced size and number of niches in the west wall of VI.A.10 when compared to VI.B.10. The model of this 'shrine' meticulously illustrates the northern platforms characterized by two lips dividing their surface into three parts, as well as by a bull pillar. The decoration of the building w...
Collection of items used to decorate the Shrine 10 Sequence buildings included in this collection... more Collection of items used to decorate the Shrine 10 Sequence buildings included in this collection. Although their shapes and hypothetical location is based on discussion with Çatalhöyük archaeologists, these props are conjectural as no evidence on their finding in that location was documented by archaeologists. They are used to make the virtual reconstruction more experiential and realistic
Collection of items used to decorate the 'Shrine' 10 Sequence buildings included in this ... more Collection of items used to decorate the 'Shrine' 10 Sequence buildings included in this collection. These props are speculative as no evidence was documented by archaeologists. They are used to make the virtual reconstruction more experiential and realistic
3-D reconstruction of Çatalhöyük, South Area, Shrine VII. Lying directly on top of Building 6, Sh... more 3-D reconstruction of Çatalhöyük, South Area, Shrine VII. Lying directly on top of Building 6, Shrine VII.10 was almost completely excavated by Mellaart in the 1960s, with the exception of its walls and parts of two small side rooms to the northwest and southwest of the building, all of which were excavated in the 1990s with the name of Building 24. This building was almost entirely excavated by James Mellaart in the 1960s but its side storage room. The number of burials from this building and their details are not reported by Mellaart. This model features a bucranium hanging from the north wall, platforms arranged along the western, northern, and eastern walls and the oven located in the dirty area in the south part of the house

3-D reconstruction of Çatalhöyük, South Area, Building 17 phase 2.2. This building is the earlies... more 3-D reconstruction of Çatalhöyük, South Area, Building 17 phase 2.2. This building is the earliest Neolithic house excavated in the Shrine 10 sequence. Building 17 contained as many as twenty-two burials, and its walls, especially the eastern one, were painted multiple times with monochromatic red or black panels as well as with geometric motifs. The arrangement of internal features in the building changed rather frequently across its lifespan, in particular the location of its ovens: the building starts with two ovens located at the opposite southwest and northeast corners of the main room, the latter being rebuilt and slightly relocated multiple times; the middle phases of the building (B17.D) have a single oven in the northeastern corner; during the last phase (B17.B), instead, the only attested oven is located in the southwestern corner. The model of Building 17.2.2. includes two clay ovens in both the northeast and south areas of the house (which is a common feature in contempo...

3-D reconstruction of the entire Çatalhöyük 'Shrine' 10 sequence of buildings (Buildings ... more 3-D reconstruction of the entire Çatalhöyük 'Shrine' 10 sequence of buildings (Buildings 17-6-24/VII.10-VI.B.10-VI.A.10) in the South Area. This sequence is one of the longest and most repetitiously reconstructed sequence of buildings ever documented at Çatalhöyük, encompassing the early and middle levels of the East mound. This 3-D reconstruction is based on multifaceted archaeological data, encompassing two very different investigation periods and research methodologies: the first being the legacy data from Mellaart's excavations in the 1960s, upon which the reconstruction of 'Shrines' VI.10 and VII.10 are based, comprised mainly of excavation plans, hypothetical reconstructions, textual descriptions and a limited photographic corpus; the other being a larger, more detailed and more diversified dataset produced by the ÇRP between the 1990s and the present—that we used for the reconstruction of Buildings 6 and 17. This second collection of data includes excavato...
3-D reconstruction of Çatalhöyük, South Area, Building 17 phase D, which is later than phase 2.2.... more 3-D reconstruction of Çatalhöyük, South Area, Building 17 phase D, which is later than phase 2.2. The wall paintings found in this building could not be attributed to any particular phase, as most of the wall plaster sequences remain unexcavated to the present day. For this reason, a decision was made to show a red-painted panel and a geometric motif on the eastern wall, which was the wall that was most often painted in the building, with no less than eleven painted layers throughout its use life, as showed by a cross-sectional analysis of its painted sequence. The model of Building 17.D features only one oven in the north part of the house and red panel along the east wall. The dirty area in the south only includes the hearth and a basin (south west corner).

3-D reconstruction of Çatalhöyük, South Area, Shrine 10 in the level VI phase A (later phase). Th... more 3-D reconstruction of Çatalhöyük, South Area, Shrine 10 in the level VI phase A (later phase). The last building in the sequence is Shrine VI.10, subdivided by Mellaart in two main phases of continuous occupation, VI.B and VI.A; during the later phase VI.A, the floor was elevated by approximately 60 centimeters and an oven was added to the southern wall (Mellaart 1967: 125). Major discontinuities between these two phases are substantiated by a reconfiguration of the access to storage rooms or other buildings through crawl holes located along the south wall in phase VI.B.10 and in the southern part of the east wall in phase VI.A.10 (see Fig. 12 and video 3) and by the reduced size and number of niches in the west wall of VI.A.10 when compared to VI.B.10. The model of this 'shrine' meticulously illustrates the northern platforms characterized by two lips dividing their surface into three parts, as well as by a bull pillar. The decoration of the building was dominated by cattle...
3-D reconstruction of Çatalhöyük, South Area, Building 6 phase 3, which was built directly above ... more 3-D reconstruction of Çatalhöyük, South Area, Building 6 phase 3, which was built directly above the latest phase of Building 17. The building had been already explored by Mellaart as 'Shrine' VIII.10, but only its last occupation horizon was exposed at that time. Mellaart was dubious regarding the interpretation of this building as a 'shrine', as it seemed to lack the symbolic elaboration shown by its successors. More recent excavations undertaken in the 1990s revealed limited evidence of paintings (only monochromatic red panels in the northwestern corner of the main room) and uncovered ten burials. The model ofBuilding 6.3 features an oven located in the dirty area in the south. To notice the absence of the hearth, which was instead located in the side room, and multiple crawl holes to access the storage room
3-D reconstruction of Çatalhöyük, South Area, Building 17 phase D, which is later than phase 2.2.... more 3-D reconstruction of Çatalhöyük, South Area, Building 17 phase D, which is later than phase 2.2. The wall paintings found in this building could not be attributed to any particular phase, as most of the wall plaster sequences remain unexcavated to the present day. For this reason, a decision was made to show a red-painted panel and a geometric motif on the eastern wall, which was the wall that was most often painted in the building, with no less than eleven painted layers throughout its use life, as showed by a cross-sectional analysis of its painted sequence. The model of Building 17.D features only one oven in the north part of the house and red panel along the east wall. The dirty area in the south only includes the hearth and a basin (south west corner).
Atti del V Convegno Nazionale dei Giovani Archeologi, Catania (ex Monastero dei Benedettini, sede... more Atti del V Convegno Nazionale dei Giovani Archeologi, Catania (ex Monastero dei Benedettini, sede del Dipartimento di Scienze Umanistiche dell’Universita di Catania), 23-26 maggio 2013. Volume realizzato grazie al contributo della Scuola di Specializzazione in Beni Archeologici dell'Universita degli Studi di Catania.
Near Eastern Archaeology, 2020

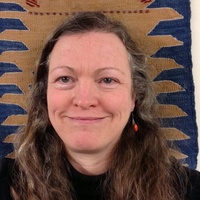



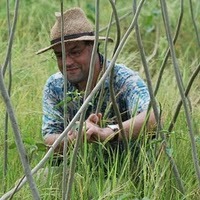

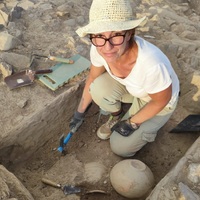

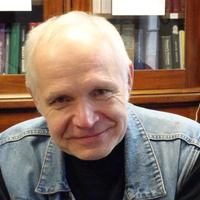
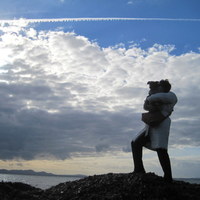
Uploads
Papers by Gesualdo Busacca
Volume realizzato grazie al contributo della Scuola di Specializzazione in Beni Archeologici dell'Università degli Studi di Catania.
Fondamento dell'iniziativa è la consepevoleza che la tutela e la valorizzazione del nostro patrimonio culturale passino necessariamente attraverso la formazione e la ricerca: non si può tutelare ciò che non si conosce, ciò di cui non percepiamo il valore. Pertanto, scopo dell'iniziativa è lavorare sodo per colmare il divario tra addetti ai lavori e società civile, gettando le basi per un'archeologia sempre più "pubblica" e una tutela sociale sempre più attiva.Atti del V Convegno Nazionale dei Giovani Archeologi, Catania (ex Monastero dei Benedettini, sede del Dipartimento di Scienze Umanistiche dell’Università di Catania), 23-26 maggio 2013.
Volume realizzato grazie al contributo della Scuola di Specializzazione in Beni Archeologici dell'Università degli Studi di Catania.
Fondamento dell'iniziativa è la consepevoleza che la tutela e la valorizzazione del nostro patrimonio culturale passino necessariamente attraverso la formazione e la ricerca: non si può tutelare ciò che non si conosce, ciò di cui non percepiamo il valore. Pertanto, scopo dell'iniziativa è lavorare sodo per colmare il divario tra addetti ai lavori e società civile, gettando le basi per un'archeologia sempre più "pubblica" e una tutela sociale sempre più attiva.
Our aim is to become a free, open-access, global forum for the exchange of excellent student scholarship in a context of constructive dialogue and inclusiveness, where students interested in improving our social reality, coming from different backgrounds, can share their ideas and discuss solutions to the challenges facing our discipline.
This Journal seeks to enhance the academic experience of students worldwide by publishing their quality research, review articles, perspectives about the state of the field and any additional material useful for students and anyone interested in any aspect of archaeology.
We are run by students on a voluntary, not-for-profit basis.
We believe that getting involved in the publication process, both in its author and editor aspects, is a great opportunity for university students to develop their writing, reviewing and publishing skills.
Our Journal values and encourages diversity. It aims to foster global participation and to attract the submission of the best student research in archaeology, regardless of academic institution, nationality, gender, ethnicity or religion, in order to enhance international cooperation and mutual understanding.
To download the higher resolution file, please follow the associated link