Papers by Luis Felipe González
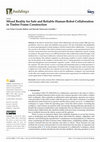
Buildings
In the field of construction, human-robot collaboration and mixed reality (MR) open new possibili... more In the field of construction, human-robot collaboration and mixed reality (MR) open new possibilities. However, safety and reliability issues persist. The lack of flexibility and adaptability in current preprogrammed systems hampers real-time human-robot collaboration. A key gap in this area lies in the ability of the robot to interpret and accurately execute operations based on the real-time visual instructions and restrictions provided by the human collaborator and the working environment. This paper focuses on an MR-based human-robot collaboration method through visual feedback from a vision-based collaborative industrial robot system for use in wood stereotomy which we are developing. This method is applied to an alternating workflow in which a skilled carpenter lays out the joinery on the workpiece, and the robot cuts it. Cutting operations are instructed to the robot only through lines and conventional “carpenter’s marks”, which are drawn on the timbers by the carpenter. The r...
Blucher Design Proceedings
This article provides support for Universities dedicated to Architecture and Urbanism to implemen... more This article provides support for Universities dedicated to Architecture and Urbanism to implement a Robotic and Digital Fabrication Unit, based on the experience of laboratories in Chile and Brazil. Public funding agencies often promote "technological innovation" associated with "Industry 4.0" which requires a conceptual understanding of this framework. The authors address the industrial robot as a central element of research projects associated with robotic techniques, and creative processes. In summary, this article discloses a repertoire of technological alternatives and installation considerations, with a detailed review on how to set up a robotic unit for academia, for teaching, research and design development, in the context of Southern Creative Robotics.
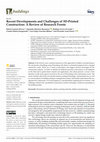
Buildings, 2022
In the last few years, scattered experiences of the application of additive manufacturing in the ... more In the last few years, scattered experiences of the application of additive manufacturing in the construction of buildings using 3D printing with robots or automated equipment have emerged around the world. These use a variety of procedures and suggest relevant advantages for the construction industry. In order to identify the different processes and features in development in this field and to guide future research and applications, this article presents a review of the literature on the main aspects involved in the use of 3D printing in the construction sector. The review includes state-of-the-art material mixtures, printing technologies, and potential uses, as well as a novel analysis of building strategies, management systems, and benefits stated about this new approach for construction. It reveals progressive experimentation regarding diverse features, with challenges related to the consolidation of procedures and this technology’s readiness to participate in the building market.

The invention relates to a device for cutting volumes of expanded polystyrene foam or similar, pr... more The invention relates to a device for cutting volumes of expanded polystyrene foam or similar, producing double-curvature surfaces, comprising a first pair of linear guides, on each of which linear guides slide two pairs of plates disposed on sliders, wherein each pair of plates is connected by a horizontal beam. The two pairs of plates and the pair of horizontal beams allow a block of expanded polystyrene foam material or similar to be supported and secured for cutting. The material block, supported on the plates, is moved by a first pair of synchronised belts and pulleys, which are actuated by a first pair of stepper motors, which are activated simultaneously, wherein, when moving, the material block faces a rectangular frame that is disposed perpendicular to the trajectory of the movement of the block, said rectangular frame having a fixed position and being provided with a flexible sheet covered by a thermally and electrically insulating cover, on which a resistive thermal wire ...

Over the past three decades, a small community of eighty-four Chilean low-income families has bui... more Over the past three decades, a small community of eighty-four Chilean low-income families has built and improved their home incrementally, without any technical assistance, showing an impressive performance. A six square meters bathroom on a serviced plot of land with individual connection to potable water, sewerage, electricity and access roads, worked as a starting point back in 1974. However particular their rationale may seem, the individual history of their housing process reveals some general regularities in occurrence and duration of self-build activities, as well as size and allocation of the domestic spaces. A small random sample of fifteen households was selected to tell the story and explain the whys, hows, and whens of an ever-evolving housing process. Semi-structured interviews and building surveys were both combined to reconstruct the sequence of states of each housing process, with the awareness of the characteristic imprecision of oral information transfer. Alternati...
Blucher Design Proceedings, 2020
We present a novel workflow for timber joinery robotics in low-rise building construction. A para... more We present a novel workflow for timber joinery robotics in low-rise building construction. A parametric 3D model that associates architectural design, structure geometry and robotic fabrication information was implemented using only CAD-based visual robot programming. Our case study is the design and manufacturing process of a two-story timber-framed dwelling. The main frames of the structure were assembled with mortise and tenon timber joints machined in glue-laminated timber using a 7-axis industrial robot in a wood company. This pioneering experience aims to apply timber framing robotics to social housing in emerging countries.
Blucher Design Proceedings, 2020
We present an ongoing research project focused on the development of more efficient setups for co... more We present an ongoing research project focused on the development of more efficient setups for cooperative multi-robot systems in 3D-printed construction. Early kinematic simulations of a mobile robotic cell prototype with two ceiling-mounted orbiting manipulators have provided new insights into 3D printing topology. An extrusion nozzle is mounted on each collaborative robot whose primary function is to match the extrusion path to the print contour while they move along a circular path. The challenge of setting up on site a semi-structured environment for cooperative multi-robot 3D printing led us to think up a new species of construction 3D printer.

Open House International, 2009
As is well known, architectural design pedagogy persistently demands to look outside the classroo... more As is well known, architectural design pedagogy persistently demands to look outside the classroom for real-world problems to deal with, and exemplary solutions to learn from. Studio-based learning alternately takes place between indoor and outdoor environments as well as built and natural environments. Especially the use of outdoor workspaces where students may generate and test their design proposals strengthens the case for a better understanding of human habitability and environmental sustainability. Nonetheless, outdoor activities are traditionally confined to on-site information gathering, whereas design and evaluation processes are carried out indoors simply as a desk-bound activity. In these cases, the empirical evidence to back up the problem modeling and the design decisions made inside the studio classroom is missing. In mainstream architecture education, indoor and outdoor learning experiences are operationally dissociated. The intent to create real outdoor studio classr...

Open House International, 2009
Over the past three decades, a small community of eighty-four Chilean low-income families has bui... more Over the past three decades, a small community of eighty-four Chilean low-income families has built and improved their home incrementally, without any technical assistance, showing an impressive performance. A six square meters bathroom on a serviced plot of land with individual connection to potable water, sewerage, electricity and access roads, worked as a starting point back in 1974. However particular their rationale may seem, the individual history of their housing process reveals some general regularities in occurrence and duration of self-build activities, as well as size and allocation of the domestic spaces. A small random sample of fifteen households was selected to tell the story and explain the whys, hows, and whens of an ever-evolving housing process. Semi-structured interviews and building surveys were both combined to reconstruct the sequence of states of each housing process, with the awareness of the characteristic imprecision of oral information transfer. Alternati...
Journal of Construction Engineering and Management, 2020
Abstract3D-printed construction allows elaborating building elements with diverse shapes that are... more Abstract3D-printed construction allows elaborating building elements with diverse shapes that are digitally controlled. This paper exposes the modeling of 3D-printed curved walls through parametric...
Blucher Design Proceedings, 2017
Máquina CNC de 7 ejes para cortar poliestireno expandido (EPS) obteniendo superficies de doble cu... more Máquina CNC de 7 ejes para cortar poliestireno expandido (EPS) obteniendo superficies de doble curvatura en una sola pasada. 7-axis CNC machine to cut expanded polystyrene (EPS) for obtaining double-curved surfaces in a single pass.
Blucher Design Proceedings, 2017
We present a proof of concept of parametric 3D models of fully associative geometry and milling t... more We present a proof of concept of parametric 3D models of fully associative geometry and milling tool paths for the robotic machining of traditional timber joints, using a visual robot-programming environment integrated into a popular CAD software. A representative sample of traditional timber joints was obtained from a field survey conducted in Valparaíso, Chile. Each specimen was theoretically validated in nearly half a hundred carpentry treatises and manuals corresponding to the historical period in which the surveyed buildings were built. Parametric robotic milling prototypes were experimentally validated in manufacturing process using two industrial robots with different spindles and cutting tools.
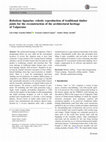
Construction Robotics, 2017
The architectural heritage of Valparaíso, Chile is disappearing before our eyes while all the con... more The architectural heritage of Valparaíso, Chile is disappearing before our eyes while all the conventional resources to reverse this situation seem to have been exhausted. A large portion of the existing historic building substance consists of timber frames that succumb one after another to weathering, termites and structural fires. The acute shortage of traditional timber framers and a weak local heritage industry feed investors' disinterest in preserving the original structural conception of these timberframed buildings when they need restoration or rehabilitation. There is a need for technological innovation enabling one-off production of complex-skilled joinery at competitive costs. Robotic machining emerges as a flexible and customizable alternative to the missing timber framers and the insensible substitution of original timber joints for metal fasteners. We present a proof-of-concept of parametric 3D modelling and robot path generation using a single visual scripting environment integrated to CAD software that requires no knowledge of robot programming and might encourage designers as well as small-and medium-sized manufacturers to develop a local heritage industry. Several classes of timber joints found in Valparaíso were parameterized and instances thereof manufactured by a six-axis industrial robot with a spindle mounted thereon to gain empirical knowledge of the entire process. Experimental results show that procedural modelling of parts, assemblies, and tool paths in the tested visual scripting environment is time-consuming and rather complicated for conventional architectural thinking, but is largely compensated by its software and hardware interaction potential.
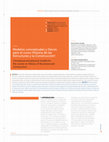
AUS, 2015
Palabras clave/ Representación, plan de estudio, reproducción a escala, modelación. Keywords/ Rep... more Palabras clave/ Representación, plan de estudio, reproducción a escala, modelación. Keywords/ Representation, study plan, scale reproduction, modeling. Recepción/ 2 marzo 2015 Aceptación/ 6 abril 2015 RESUMEN/ En este artículo contrastaremos la utilización, desde el punto de vista analítico, de la maqueta arquitectónica y el modelo científico en los trabajos de la asignatura Historia de las Estructuras y la Construcción, utilizando para la discusión recientes experiencias de la asignatura Métodos Computacionales en Arquitectura. La modelación científica de un objeto o fenómeno es la traducción a un lenguaje formal sobre el cual se permita operar universalmente, siendo el modelo una representación simplificada de una entidad o proceso complejos. Aunque en la maqueta y el modelo se representan las partes y sus relaciones, las diferencias están en el modo y las técnicas específicas de traducción del objeto de análisis, surgiendo como dilema que si para la innovación es necesario reestructurar la traducción de los objetos de análisis, cuál de las dos herramientas de aprendizaje es más significativa para el estudiante: la maqueta o el modelo. ABSTRACT/ This article compares-from an analytical point of view-the use of a scale model and the scientific model in the works of the subject on History of Structures and Construction, using recent experiences in the subject on Computer Tools in Architecture. The scientific modeling of an object or phenomenon is a translation to a formal language that can be operated universally, where the model is a simplified representation of a complex entity or process. While the scaled model and the model represent parts and their relationships, the differences lie in the modes and in the specific translation techniques of the object under analysis. The dilemma that emerges is whether innovation requires a restructuring of the translation of the objects under analysis, and which of the two learning tools has more meaning for students, the scaled model or the model.
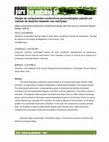
PARC Pesquisa em Arquitetura e Construção, 2008
This article describes a systematic implementation of an explored technology-transfer model, look... more This article describes a systematic implementation of an explored technology-transfer model, looking for an optimization of building, enlargement or equipments processes in the housing industry. For achieving that optimization, a heterogeneous group of manufacturing activities are studied according to the UN Classifications Registry (UN 2007), and their application in the chilean industry is evaluated. The explored model has been formulated according to Senn’s (1992) method of prototype design, and the method of information systems development based on its life-cycle. Finally, by using a Visual Programming Language (VPL) interface, the model is applied for the formulation of the design problem of a customized constructive component. In this case, the component is a sanitary services pack. The proposal includes an experimental Graphic-User Interface (GUI), where each client configures the constructive components according to his particular requirements.
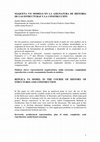
En esta ponencia contrastaremos la utilización desde el punto de vista analítico de la maqueta ar... more En esta ponencia contrastaremos la utilización desde el punto de vista analítico de la maqueta arquitectónica y el modelo científico en los trabajos desarrollados en la asignatura de tercer año, Historia de las Estructuras y la Construcción, cuyo objetivo es la producción de herramientas de aprendizaje y desarrollo de la creatividad en el proyecto de arquitectura. Para la discusión se utilizaron recientes experiencia de la asignatura del Ciclo Formativo (1° a 3 er año) Métodos Computacionales en Arquitectura, teniendo esta última como objetivo principal, desarrollar el pensamiento estructurado (a veces llamado pensamiento algorítmico o también pensamiento computacional) para resolver problemas de aplicación en Arquitectura empleando métodos y herramientas computacionales. Palabras claves: representación arquitectónica, malla curricular, complejidad, reproducción a escala, razonamiento basado en modelos.

As the engineering faculty is encouraged to adopt authentic problem based teaching the need for s... more As the engineering faculty is encouraged to adopt authentic problem based teaching the need for students to re-tool their learning skills is increasing. One such skill is modelling the real world in a way that principles of math and physics can be utilized. This paper addresses two issues related to sketching for learning. The first section presents an iterative procedure to verify problem understanding using abstractive visualization. Building on the rich heritage of hand-drawing in architectural design and sketch-based reasoning, the text offers a reductive process to elicit a model as a basis for understanding the problem. The second part presents the result of an investigation to test the hypothesis that engineering students' consider sketching an important skill to support their learning. Based on the positive first results, the design of a scaffolded approach to introduce engineering sketching as a critical learning and problem solving skill is underway.

Se presentan aspectos clave del diseño e implementación piloto de la asignatura llamada Métodos C... more Se presentan aspectos clave del diseño e implementación piloto de la asignatura llamada Métodos Computacionales en Arquitectura (sigla: ARQ232) que forma parte del Nuevo Plan de Estudios obligatorio de la carrera de Arquitectura en la UTFSM y que tiene por objetivo principal desarrollar el pensamiento estructurado para resolver problemas de aplicación en Arquitectura e Ingeniería empleando métodos y herramientas computacionales. El énfasis está en la introducción de juegos de construcción y robótica pedagógica en la formación de los arquitectos. Esta innovación educativa es inédita entre las escuelas de Arquitectura en Chile y es medular en la metodología de aprendizaje activo basado en problemas, que aplicamos en la asignatura. Con este artículo pretendemos abrir la discusión sobre qué visión de arquitecto deseamos construir actualmente, cómo enfrentar la potencial demanda por aumentar su competencia y destrezas en el dominio de la tecnología y los métodos cuantitativos, y cuáles m...
The ongoing research is focused on the development of a low-cost solar tracking system to improve... more The ongoing research is focused on the development of a low-cost solar tracking system to improve domestic fixed PV installations which performance is dramatically diminished due to the absence of reorientation mechanisms to maximize solar energy capture. A straightforward way to reduce fabrication and maintenance costs of a domestic solar tracking system is to avoid the use of photoresistors. Most solar trackers use photoresistors to reorient their PV panels. However, the daily and seasonal solar path is well known and its variation is negligible when comparing photoresistor-based and preprogrammed reorientation against the amount of solar energy that is captured.
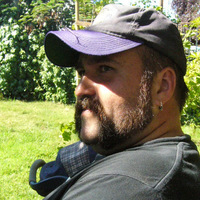

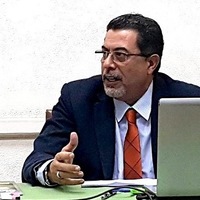


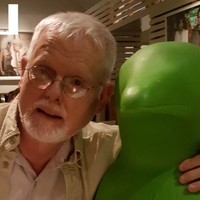
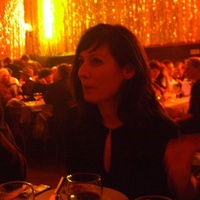
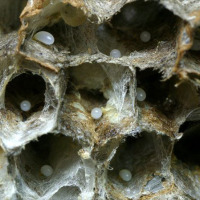
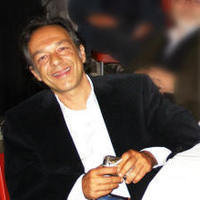

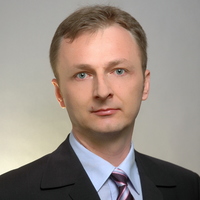
Uploads
Papers by Luis Felipe González