BOOKS by Elisavet P . Sioumpara
A volume in honour of Prof. P. G. Themelis, with contributions from prehistoric, classical and by... more A volume in honour of Prof. P. G. Themelis, with contributions from prehistoric, classical and byzantine archaeology, Greek epigraphy, late antique and byzantine studies, ancient Greek religion. The articles focus on the archaeology of mainland Greece. The volume includes a synopsis of the career of P. G. Themelis.
PAPERS by Elisavet P . Sioumpara
Τα ΜΕΛΕΤΗΜΑΤΑ είναι η σειρά μονογραφιών και συλλογικών τόμων του Τομέα Ελληνικής και Ρωμαϊκής Αρχ... more Τα ΜΕΛΕΤΗΜΑΤΑ είναι η σειρά μονογραφιών και συλλογικών τόμων του Τομέα Ελληνικής και Ρωμαϊκής Αρχαιότητας του Ινστιτούτου Ιστορικών Ερευνών. ΜΕΛΕΤΗΜΑΤΑ is the series of monographs and collective volumes of the Section of Greek and Roman Antiquity of the Institute of Historical Research.
Gnomon 95, 2023, 380-384.
Archaeologike Ephemeris 161, 2022, 223-228.
U. Gotter - E. P. Sioumpara (eds.), Identität in Stein. Die Athener Akropolis und die Stadt, Xenia 55 (Tübingen 2022) 37-52.
Überlegungen zu Podestaufbau und Komposition des Attalischen Weihgeschenks in Athen Ralf Krumeich... more Überlegungen zu Podestaufbau und Komposition des Attalischen Weihgeschenks in Athen Ralf Krumeich Zur Repräsentation von Dichtern und anderen ‚Intellektuellen' auf der Akropolis von Athen. .. .. . .
K. Piesker & U. Wulf-Rheidt (Hrsg.), Umgebaut. Umbau-, Umnutzungs- und Umwertungsprozesse in der antiken Architektur, DiskAB 13 (Regensburg 2020) 91-110.
C. Graml, A. Doronzio, V. Capozzoli (eds.), Rethinking Athens before the Persian Wars (München 2019) 149-166, 2020
The five smaller poros buildings on the Acropolis are being reassessed by N. Klein, see Klein 201... more The five smaller poros buildings on the Acropolis are being reassessed by N. Klein, see Klein 2015, 137-163. 14 On the hekatompedon inscription IG I 3 4 see Butz 2010 with older literature. 15 The term H-Architektur derives from Heberdey 1919, 136, who, building on the terminology used by Wiegand 1904 for the five smaller poros buildings on the Acropolis (A, B, C, D and E), applied the letter F to the Archaic temple of Dionysos on the southern slope, G to the Old Temple of Athena Polias and H to the hekatompedon, as the eighth Archaic poros building on the Acropolis.
HOROS 26-31 (2014-19) 63-75, 2020
In this article we present the editio princeps of a fragment of a Pentelic marble stele found in ... more In this article we present the editio princeps of a fragment of a Pentelic marble stele found in in 2011 in a pile of architectural members on the Acropolis (inv.no. Ακρ. 20460). The fragment seems to be the lower part of an inventory of various objects of metal, bronze and iron, most of which were in bad state of preservation at the time of their recording. On typological and epigraphical grounds, we have been able to identify Akr. 20460 as a new non-joining fragment of IG II2 120+1465, the famous stele of the Chalkotheke of 353/2 B.C.
in: O. Palagia & E. P. Sioumpara (eds.), From Hippias to Kallias. Greek art in Athens & Beyond 527-449 BC (Acropolis Museum Press, Athens) 31-51 , 2019
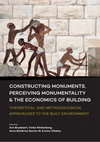
in: A. Brysbaert, V. Klinkenberg, A. Gutiérrez-Garcia M. und I. Vikatou, (eds.), Constructing monuments, perceiving monumentality and the economics of building. Theoretical and methodological approaches to the built environment (Leiden 2018) 141-167
The principal aim of this paper is to report on the 3D documentation- methodologies applied to th... more The principal aim of this paper is to report on the 3D documentation- methodologies applied to the Mycenaean fortification wall of the Acropolis at Athens, which is a sub-project of the ERC Consolidator Grant Project: “SETinSTONE. A retrospective impact assessment of human and environmental resource usage in Late Bronze Age Mycenaean Monumental Architecture, Greece”. Using the method of “architectural energetics”, the overall aim of the project is to estimate the labor costs of monumental building programs in the Late Bronze Age (hereafter LBA) Greece, in order to research how and if these projects, through possible exhaustion of the necessary resources, could have had an impact on the collapse of the Mycenaean palace society at the end of the 12th c. BC. Aside from the archaeological sites located in the Argolid, which is the core region investigated, and elsewhere in Peloponnese, the Mycenaean fortification wall of the Athenian Acropolis serves as a comparative example for the most in-depth understanding of the procedures described. After a history of the research conducted so far on the Mycenaean fortification walls of the Acropolis, I aim to illuminate the gaps in the research in relation to the questions of the Acropolis sub-project. I then proceed describing the 3D integrated methodologies, which include two methods of documenting the architectural remains: a) ‘drawing’ 3D line-models in AutoCAD with the laser beam of a reflectorless laser total station, and b) digital terrestrial photogrammetry. The latter is achieved with Agisoft Photoscan, using images anchoring to photo-points measured by a total station. Both methods are able to create in a short time 3D line and photogrammetric surface models, which complement each other, and which will supply volumes of building materials to estimate labor costs later on in the investigation. The newly documented sections of the LBA fortification walls of the Acropolis at Athens are presented, as well as the reasons for selecting the sections. Some preliminary results are given at the end.
with A. Brysbaert, V. Klinkenberg, Y. Boswinkel, D. Turner, R. Timonen, H. Stoger, “SETinSTONE? A retrospective impact assessment of human and environmental resource usage in Late Bronze Age Mycenaean Monumental Architecture, Greece”, Tijdschrift in Mediterrane Archeologie 58, 2018, 21-29 . TMA 58, 2018, 2018
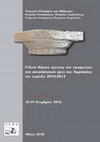
M. Korres and V. Eleutheriou (eds.), Ειδικά θέματα έρευνας και εφαρμογών αναστηλωτικά έργα της Ακρόπολης την περίοδο 2010-2015, Athens, 381-400. , 2018
This article presents the new restoration of the Triglyphon Inv. Nr. 21432 from the Archaic Parth... more This article presents the new restoration of the Triglyphon Inv. Nr. 21432 from the Archaic Parthenon or the “Hekatompedon” (570 BC), as part of the Project of Membra Disjecta of the Acropolis Restoration Service and the conclusions on ancient Greek Architecture, deriving from the new research on this architectural member. This Triglyphon is the only nearly intact architectural member of the first monumental peripteral Doric temple of Athens, made entirely of stone, therefore bearing unique meaning and semantics. The Triglyphon is composed of ten ancient fragments, identified by Th. Wiegand and P. Kaloudis. The last intervention must have token place around 1958, the first attempt must have been conducted at the end of the 19th century. Because of its deterioration and multiple deformations, a new restoration was required, based on the principles and modern methodology of ESMA and YSMA. The material used for the new supplements was Piraeus Actitis Stone, according to the principle of respecting authentic material. At the same time research on the most suitable adhesive mortar has been conducted. Finally, in collaboration with the Technical University of Crete, a mortar containing lime, metakaolin calcareous aggregates and nano-titania has been selected. During the restoration of the triglyphon, the reinforcement of the titanium armor has been adapted to the existing cuttings from the previous intervention. The new research on the architecture of the archaic Parthenon has proved that the Triglyphon belongs to the long sides of the temple. It has also proved, that its front-side had an inclination inwardly from the bottom to the top, while the taenia had a corresponding upward-to-down inclination and a projection of 1.6 cm against the Meroi. As a result, the upper edge of the taenia and the lower edge of the Meroi are on the same vertical axis. Similar inclinations have been verified at the front sides of the Regulae of the architraves, while the research on the inclinations on the capitals is in progress. These new observations confirm that the archaic Parthenon has been designed with precision, including several refinements observed and measured for the first time. These prove that the archaic Parthenon is the earliest, until now, Doric Temple with refinements and that Doric architecture was fully formed in all its details from its origins, a fact which enriches our knowledge of ancient Greek architecture.

The first main goal of the Project of Scattered Architectural Members (Membra Disjecta) of Υ.Σ.Μ.... more The first main goal of the Project of Scattered Architectural Members (Membra Disjecta) of Υ.Σ.Μ.Α, during the period 2000-2012, was the re-examination of all the remaining stone-piles with marble members at Acropolis, which was accomplished. That included the dismantling of the stone piles with the numbers 1, 4, 6, 7, 20, 21, 22 και 23 (see also Fig. 3), which contained 7014 new scattered architectural members. They were inventoried, photographed, drawn selectively and
arranged according to their morphological features in new stone piles, north of the Old Acropolis Museum. In this framework, the research of the scientific responsible of the project at that time, Dr K. Kissas, focused on marble architectural members coming from the archaic buildings of Acropolis.They were published at his book “Archaische Architektur der Athener Akropolis” (2008).Since 2008 the goal of the project has been the full documentation and display of the poros architectural members, which originate mainly from the archaic buildings of the Acropolis. Most of
them were gathered in a stone pile south of the Old Acropolis Museum. In total, more than 850 members were documented. Next, the material was classified in 18 groups and the search for joining fragments was systemized. This process resulted in 51 new architectural members from 117 fragments. The design of appropriate joining mortars was assigned to the Technical University of Crete (TUC), leading to a mortar composed by hydrated lime, metakaolin, aggregates of calcitic
nature and nanotitania. To date the jοinings of 33 members have been completed, while the joinings of another 18 members are still pending, some of which require supplements from new Piraeus-Stone
(Aktitis). Furthermore, it was possible for 544 architectural members to be stored in the “Belvedere Magazine”. At the same time over 100 new drawings of architectural members of the “Hecatompedon” temple are completed. An issue still open for all the scattered architectural members of the Acropolis is their storage in a closed place. The “vacant” building of the Old Acropolis Museum (1600 m2) could be part of the
solution.
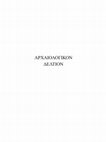
Archaeologikon Deltion 67-68, 2012-2013 (2017), Meletes A', 409-426., 2017
In the present articles three important archaeological finds are published that were discovered i... more In the present articles three important archaeological finds are published that were discovered in 2005 during the excavations conducted by the former 3rd Ephorate of Antiquities under the direction of the late Polyxeni Bouya in a plot located at 9 Iosif ton Rogon Street, in the area SW of the Olympieion (see archaeological report in ΑΔ 60 (2005), Χρονικά, 83-85, fig. 7-9). The finds published in the present paper are a relief marble plaque representing Leto (Λ 8680) dating to the early Hellenistic period and two inscribed choregic monuments (Λ 7538 και Λ 7537) (=SEG 61, 70 και 165) of the Classical period, both dedications of victorious choregoi in dithyrambic contests at the Thargelia held in honor of Apollo Pythios. The choregic monument Λ 7538 is dated to the 5th century BCE and is the earliest choregic inscription recording a victory with a boys’ chorus. Moreover, it is the only choregic monument which preserves part of the central support of the tripod that originally stood on the base. The other choregic monument (Λ 7537) is dated to the second quarter of the 4th century BCE. These three finds together with a few others mentioned in Bouya’s archaeological report further corroborate the hypothesis that the sanctuary of Apollo Pythios (see Thuc. 2.15) was located in the area SW of the Olympieion. The important question of the topographical identification of the sanctuary of Apollo Pythios has been addressed and convincingly argued by A. P. Matthaiou who has collected all the relevant epigraphic evidence and bibliography on the subject (see “Το Πύθιον παρά τον Ιλισσόν”, in Α. Δεληβορριάς, Γ. Δεσπίνης, Α. Ζαρκάδας (ed.), ΕΠΑΙνΟΣ Luigi Beschi, Athens 2011, 259-267).

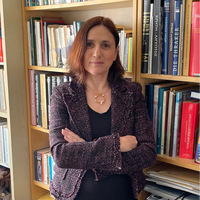


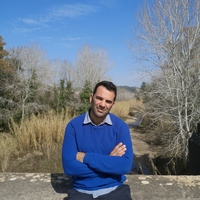


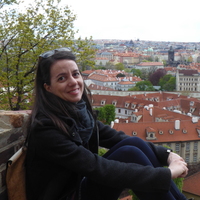

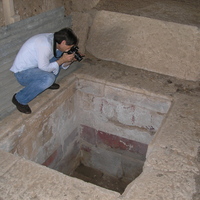

Uploads
BOOKS by Elisavet P . Sioumpara
PAPERS by Elisavet P . Sioumpara
arranged according to their morphological features in new stone piles, north of the Old Acropolis Museum. In this framework, the research of the scientific responsible of the project at that time, Dr K. Kissas, focused on marble architectural members coming from the archaic buildings of Acropolis.They were published at his book “Archaische Architektur der Athener Akropolis” (2008).Since 2008 the goal of the project has been the full documentation and display of the poros architectural members, which originate mainly from the archaic buildings of the Acropolis. Most of
them were gathered in a stone pile south of the Old Acropolis Museum. In total, more than 850 members were documented. Next, the material was classified in 18 groups and the search for joining fragments was systemized. This process resulted in 51 new architectural members from 117 fragments. The design of appropriate joining mortars was assigned to the Technical University of Crete (TUC), leading to a mortar composed by hydrated lime, metakaolin, aggregates of calcitic
nature and nanotitania. To date the jοinings of 33 members have been completed, while the joinings of another 18 members are still pending, some of which require supplements from new Piraeus-Stone
(Aktitis). Furthermore, it was possible for 544 architectural members to be stored in the “Belvedere Magazine”. At the same time over 100 new drawings of architectural members of the “Hecatompedon” temple are completed. An issue still open for all the scattered architectural members of the Acropolis is their storage in a closed place. The “vacant” building of the Old Acropolis Museum (1600 m2) could be part of the
solution.
arranged according to their morphological features in new stone piles, north of the Old Acropolis Museum. In this framework, the research of the scientific responsible of the project at that time, Dr K. Kissas, focused on marble architectural members coming from the archaic buildings of Acropolis.They were published at his book “Archaische Architektur der Athener Akropolis” (2008).Since 2008 the goal of the project has been the full documentation and display of the poros architectural members, which originate mainly from the archaic buildings of the Acropolis. Most of
them were gathered in a stone pile south of the Old Acropolis Museum. In total, more than 850 members were documented. Next, the material was classified in 18 groups and the search for joining fragments was systemized. This process resulted in 51 new architectural members from 117 fragments. The design of appropriate joining mortars was assigned to the Technical University of Crete (TUC), leading to a mortar composed by hydrated lime, metakaolin, aggregates of calcitic
nature and nanotitania. To date the jοinings of 33 members have been completed, while the joinings of another 18 members are still pending, some of which require supplements from new Piraeus-Stone
(Aktitis). Furthermore, it was possible for 544 architectural members to be stored in the “Belvedere Magazine”. At the same time over 100 new drawings of architectural members of the “Hecatompedon” temple are completed. An issue still open for all the scattered architectural members of the Acropolis is their storage in a closed place. The “vacant” building of the Old Acropolis Museum (1600 m2) could be part of the
solution.
The newly observed marks of the claw-chisel on sima fragments of the ›Hekatompedon‹, as well as on some pieces of the earliest marble roof preserved on the Acropolis, which was made of Naxian marble and dates to ca. 600 BC, and consequently the re-dating of this particular tool before 550 B.C., have been used as an argument in favor of relocating the ›Hekatompedon‹ on the ›Dörpfeld foundations‹. The reex¬amination of these two sets of architectural members proved that, firstly, the claw-chisel marks observed on two of the 162 pieces of the Naxian marble roof belong to a second use of the pieces and therefore cannot be used to redate the employment of the claw chisel to ca. 600 BC. Secondly the marks on the sima of the ›Hekatompedon‹ are of a different nature than ›traditional‹ claw-chisel marks, yet they still may bear witness to the fact that the claw-chisel was in use in Attic sculpture and architecture in the sec¬ond quarter of the 6th c. BC, that is to say during the same period as in the Cyclades. The new research of all the architectural members from the entablature of the ›Hekatompedon‹ or ›H-Architektur‹ resulted in a very detailed new classification of the existing types for each category. This led to a new reconstruction of the axial-intercolumniations of the peristasis and of the porches of the cella of the ›Hekatompedon‹, which are wider than previously assumed. The unequal intercolumniations between the foundations and the superstructure of the building render the ›Hekatompedon‹ incompatible with the ›Dörpfeld founda¬tions‹. Therefore, by negation, the ›Hekatompedon‹ must be located under the Parthenon, and be iden¬tified with the Archaic Parthenon.
Particular emphasis is given on the so-called “Hekatompedon” temple, the first Athenian monumental, Doric peripteral temple made of stone, which was built around 570 BC. The “Hekatompedon” temple on the Athenian Acropolis is, even today, one of the most contentious issues in the research of classical archeology. The questions relating to the form and type of the temple, as well as its exact position on the Sacred Rock, have been the subject of numerous and conflicting studies during the past 130 years.
New identifications of architectural members as well as recent observations on members that are already known, along with newly-identified adjoining fragments of architectural members, have been recorded and fully documented through drawings. These constitute the basis for new approaches to issues pertaining to the morphology of the “Hekatompedon” temple and to topographical questions regarding the archaic Acropolis.
The study of all the architectural members from the entablature of the “H-Architektur” (architraves, triglyphs and metopes and lastly cornice-blocks) resulted to a very detailed new classification of the existed types for each category. This led to a new reconstruction of the axial-intercolumniations of the Peristasis and of the Porches of the Cella from the “Hekatompedon”, which are wider than previously assumed. The new reconstruction allows not only a more monumental temple that until recently believed but also highlights once again its unique architecture from the begging of the 6th C. B.C.
προερχόμενων από δύο μεγάλα βάθρα οικογενειακών αναθημάτων του 4ου αι. π.Χ. στην Ακρόπολη. Για το πρώτο
εξ αυτών κατέστη δυνατή η σύνδεσή του με γνωστούς ενεπίγραφους λίθους που είχαν βρεθεί στην ίδια περιοχή, οι
οποίοι και μαρτυρούν την ταυτότητα των αναθετών, των Πανδαίτη και Πασικλή από το δήμο των Ποταμών, και των
δύο γλυπτών, των πολύ γνωστών Λεωχάρη και Σθέννι, που φιλοτέχνησαν τα πέντε χάλκινα αγάλματα των μελών της
οικογένειας του αναθήματος. Τα βάθρα των αναθημάτων αυτών θα αναστηλωθούν στο πλαίσιο του τρέχοντος
προγράμματος του έργου της Υπηρεσίας Συντήρησης Μνημείων Ακρόπολης στο Ταμείο Ανάκαμψης και
αποτελούν μέρος ενός ευρύτερου προγράμματος αποκατάστασης αναθημάτων και περιβάλλοντος χώρου στην
Ακρόπολη
Ausgrabung (1885 bis 1890) westlich des Parthenon und vor der Chalkothek lagen, wurde
auch eine bisher kaum wahrgenommene Kategorie von Steinblöcken berücksichtigt:
einfache Steinbasen mit langrechteckigen Einlassungen für Stelen. Es ergab sich, dass die
Basen für Inventarlisten des Heiligtums der Athena gedient hatten. Die offizielle, jährlich
stattfindende Inventarisierung der Wertgegenstände im Schatz der Athena lässt sich von
434 v. Chr. bis 302 v. Chr. verfolgen. Die Art der Aufzeichnung änderte sich im Laufe der
Zeit mehrfach. Der genaue Aufstellungsort der Inventarlisten blieb jedoch bis heute
unklar. Die Erforschung der Fundorte dieser Inventarlisten, bestimmter Inschriften sowie
der gesamten Topographie des Areals ermöglicht es, das Temenos mit der Chalkothek
(westlich des Parthenon) als den originären Aufstellungsort zu identifizieren, an dem die
athenische Demokratie demonstrativ zur Schau gestellt wurde. Durch diese räumliche
Zuweisung wird ein neuer Ort der ersten demokratischen Stadtgemeinschaft der Welt
archäologisch fassbar, der bewusst und sehr überlegt von Perikles in sein gesamtes
Bauprogramm eingebettet worden war.
In ihrem Vortrag "Denkmalpflege in der Antike und heute auf der Akropolis in Athen" thematisiert Dr. Elisavet P. Sioumpara vom Hellenic Ministry of Culture, Acropolis Restoration Service, die verschiedenen Restaurierungsmaßnahmen auf der Athener Akropolis und wie sehr aktuelle Diskussionen zu Kulturerbeaspekten und Restitution den Umgang mit dem Kulturdenkmal Akropolis beeinflussen.
Reuse of Building-Materials at Attic Sanctuaries after the Persian Wars
The reuse of building-materials consists a common practice among different cultures over time which was applied for a variety of reasons: in some cases simply for cost savings while in other instances it reflected a strong ideology that propagated in this way various messages. Considering that both, public and private construction activities in the antiquity were governed by laws, it could be hypothesized that specific provisions were also applicable regulating financial and administrative aspects of building-materials reuse but also the ideology behind this practice.
The practice of reusing building-materials for public interest purposes attested several times within different historical contexts at the Athenian Acropolis, as well as in Attica during the 5th c. B.C., especially after the extensive destructions of attic sanctuaries and Athens during the Persian Wars. The aim of this paper is to investigate how exactly the destroyed sanctuaries in Attica with their burnt temples by the Persians dealt with all this material and spolia after 480/78 BC. In this frame, the following well-known cases were selected to be re-studied as paradigms for the understanding of the wide spread phenomenon of the architecture-recycling: The reuse of Spolia at the Athenian Acropolis and at the sanctuaries of Eleusis, Sounion and Braubron.
Firstly, the above-mentioned cases will be re-studied in the context of economic and social situation and next in relation to the prevalent ideological framework. In particular the questions to be addressed initially are relevant to the man power required for demolishing stone and marble structures, the cost of the demolition and careful recovery of the materials, the estimation of the quantities of material generated and the cost for the production of equivalent new material, the estimation of the relative cost and potential savings for second-hand material etc.Next, the study will focus on the Creation and Destruction of Value as cause and, at the same time, as goal for Architecture-Recycling.
Furthermore the results of the above study will be compared for the first time with numerous attic and not attic inscriptions of the 5th and later centuries, which refer specifically to the spoliation phenomenon and its regulation inside each sanctuary. This will be done for the first time for the sanctuaries of Eleusis, Sounion and Brabron, after the implementation of the method at Acropolis with very interesting results (This paper with the title “Recycling the Past, Second Hand Architecture or Waste Management? Reuse of Building Materials at the Athenian Acropolis” will be published in: New Approaches and Paradigms in the Study of Greek Architecture. Eds. Scahill, D., Sapirstein, P. (Brill Editions, 2018).
Even though the reuse of materials corrupts the order, eventually it re-creates order, by giving to each category of the material new use, definition and meaning.
Among the inscriptions that were collected by the project of Membra Disiecta of the Acropolis Restoration Service there are ten not previously known, preserved in fragmentary condition mostly belonging to honorary and funerary monuments.
Our paper will focus on a fragmentary block (Inv. Nr. Acr. 20434) recording the dedication of the statue of Areios the son of Dorion from the deme Paiania by the Council of the Areiopagos in the late 1st c. BCE.
The honorand is known to have been the archon eponymous of the year when the demos dedicated the monopteros monument to goddess Roma and Augustus on the Acropolis (IG II2 3173, l.5), which is most probably the year 19/8 BCE. He is also known as the archon eponymous and the leader of the revival of the genos of the Amynandridai (IG ΙΙ2 2338) which had a special claim on the cult of Kekrops on the Akropolis.
The new inscription is presented in its archaeological and historical context. The monument is graphically restored on the basis of the traces of the bronze statue on the upper surface of the base and the morphological characteristics of the stone. The original site of the erection of the monument is proposed and its significance for Athens in the Augustan period is briefly discussed in view of the prominence of the Areiopagos Council at the time and the introduction of the imperial cult in Athens.
We organize lectures at Greek institutions and foreign archaeological schools as well as occasional guided fieldtrips (participation limited) to monuments and archaeological sites relevant to lecture topics. We invite presentations of new research, in progress or completed, by both junior and established scholars (language of presentation: Greek or English).
The CIRCLE offers a forum for meetings, on Monday evenings at 7 p.m., in Greek institutions and foreign archaeological schools of Athens (language of presentations is Greek and English)
Αγαπητές/-οί φίλες/-οι και συνάδελφοι,
Σας ενημερώνουμε ότι εξαιτίας των μέτρων που έχουν ληφθεί για την σντιμετώπιση της πανδημίας, οι ομιλίες της τρέχουσας περιόδου, εφόσον είναι εφικτό, θα πραγματοποιηθούν κατά την διάρκεια του ερχόμενου ακαδημαϊκού έτους. Ελπίζουμε το πρόγραμμα μας να εμπλουτιστεί με νέες ενδιαφέρουσες παρουσιάσεις. Θα σας ειδοποιήσουμε το συντομότερο δυνατό για την νέα του μορφή.
Παραμείνετε υγιείς και συντονισμένοι στον Κύκλο!
Με φιλικούς χαιρετισμούς
Η οργανωτική επιτροπή
Dear Friends and Colleagues,
Due to the ongoing lockdown of public life in Greece and elsewhere, we would like to inform you that our lecture series is postponed to the winter term 2020/21. We hope to be able to present all planned talks that could not be held so far, plus interesting new ones. We keep you informed as soon as the new dates/schedule have taken shape.
Stay healthy and tuned!
Best Regards,
The organizing committee
athens.arch.circle@gmail.com
www.facebook.com/groups/athens.arch.circle/
Η Oργανωτική Επιτροπή / The Organizing Committee
Μαρία - Ευδοκία Βασενχόβεν, Nils Hellner, Alexander Herda, Χρύσανθος Κανελλόπουλος, Georg Ladstätter, Βασιλεία Μανιδάκη, Jean-Charles Moretti, Jari Pakkanen, David Scahill, Ελισάβετ Σιουμπάρα
<<<<<<<<<<<<<<<<<<<<<<<<<<<<<<<<<<<<<<<<<<<<<<<
Dear Friends and Colleagues,
You are cordially invited to the new lectures within "THE CIRCLE: Dialogues for Greek and Roman Architecture”,
that will take place in Athens between January and June 2020.
The CIRCLE offers a forum for meetings, on Monday evenings at 7 p.m., in Greek institutions and foreign archaeological schools of Athens (language of presentations is Greek and English).